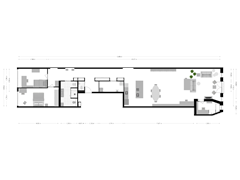Description
KALENDERWERF | Spacious apartment of 166 m² in one of the most beautiful locations in Amsterdam. The residence is situated next to the historic city zoo Artis, in a monumental warehouse. The warehouse has an industrial character and was transformed into a luxurious residential building in 2001, featuring amenities such as indoor parking, an elevator, and a communal inner garden.
The complete living experience can be explored on our website or by downloading our magazine. You can also easily schedule your viewing through our website.
Tour
The communal entrance with elevator leads to the apartment on the first floor. There is a spacious entryway with a wardrobe, internal storage space, and a toilet. At the front is the living room with French doors, along with a separate side and work room. The open kitchen is equipped with various built-in appliances and offers ample workspace. The timeless aluminum and stainless steel countertop is modern yet robust and functional. On the inside of the building, facing the communal garden, there are two spacious bedrooms with storage space and large sliding doors. The bathroom features a double sink, shower, toilet, and bidet.
In the basement, there is a private parking space and a large storage room.
Neighborhood
The property is located in the Plantagebuurt, one of the most beautiful neighborhoods in Amsterdam. This area, situated between the lively East and the City Center, is known for its authentic atmosphere in a green and water-rich environment. All the conveniences of the city are within easy reach. Around the corner is an Albert Heijn supermarket, and within walking distance are numerous cultural facilities, dining options, and hotspots, such as restaurant Entrepot, Scheepskameel, beer café Gollem, café Wu, Molen De Gooyer, Brewery ’t IJ, De Plantage, Artis, Hortus Botanicus, the Hermitage, the former Marineterrein, Nemo, the Tropenmuseum, Kriterion, and Carré. The Leidseplein can also be reached within 15 minutes by tram. Daily fresh products are available at the vibrant Dappermarkt. The nearby Oosterpark and Wertheimpark, which includes a tennis court, provide public spaces for relaxation.
The apartment is easily accessible by bike, car, or public transport. The Ring A10 can be reached within 5 minutes by car. Multiple tram and bus lines, such as trams 7, 14, and 19 to Diemen and Central Station, depart from both Hoogte Kadijk and Alexanderplein. From Central Station, there are train and regional transport options, including a direct connection to Schiphol Airport. By bike, Dam Square, Amsterdam Central, and Amsterdam Muiderpoort are all within a 10-minute ride. The apartment includes a parking space and storage in the basement.
In the presentation of this property on our website, we have compiled the best hotspots in the area.
Key details
• Living area approximately 166 m²
• Communal inner garden
• Located on leasehold land from the Municipality of Amsterdam. The leasehold payment has been paid off until December 15, 2050
• Request for a switch to perpetual leasehold with AB 2016 has been timely submitted
• Designed by Claus en Kaan Architects
• Service costs VvE € 494.22 per month
• Renovated in 2001
• National monument
• Nationally protected city view
For more information, visit the website of the National Monuments Portal, Restoration Fund, and the Cultural Heritage Agency regarding possible subsidies.
This information has been compiled with care. However, we cannot accept any liability for any inaccuracies, omissions, or the consequences thereof. All measurements and areas provided are indicative.
The measurement instruction is based on NEN2580. This measurement instruction is intended to provide a more uniform way of measuring to indicate usable area. It does not fully exclude differences in measurement results due to interpretation differences, rounding, or limitations in carrying out the measurement.
Features
Transfer of ownership
- Asking price
- € 1,240,000 kosten koper
- Asking price per m²
- € 7,470
- Listed since
- Status
- Available
- Acceptance
- Available in consultation
- VVE (Owners Association) contribution
- € 494.22 per month
Construction
- Type apartment
- Upstairs apartment (apartment)
- Building type
- Resale property
- Year of construction
- 1840
- Specific
- Protected townscape or village view (permit needed for alterations), listed building (national monument) and monumental building
Surface areas and volume
- Areas
- Living area
- 166 m²
- External storage space
- 21 m²
- Volume in cubic meters
- 518 m³
Layout
- Number of rooms
- 4 rooms (2 bedrooms)
- Number of bath rooms
- 1 bathroom and 1 separate toilet
- Bathroom facilities
- Bidet, double sink, walk-in shower, and toilet
- Number of stories
- 1 story
- Located at
- 1st floor
- Facilities
- French balcony, elevator, passive ventilation system, and TV via cable
Energy
- Energy label
- Not required
- Insulation
- Double glazing
- Heating
- CH boiler
- Hot water
- CH boiler
- CH boiler
- Intergas (gas-fired combination boiler from 2012, in ownership)
Cadastral data
- AMSTERDAM O 4768
- Cadastral map
- Ownership situation
- Municipal ownership encumbered with long-term leaset
- Fees
- Paid until 15-12-2050
- AMSTERDAM O 4768
- Cadastral map
- Ownership situation
- Municipal ownership encumbered with long-term leaset
Exterior space
- Location
- Along waterway, alongside waterfront and in centre
- Balcony/roof garden
- French balcony present
Storage space
- Shed / storage
- Storage box
Garage
- Type of garage
- Parking place
Parking
- Type of parking facilities
- Paid parking, parking garage and resident's parking permits
VVE (Owners Association) checklist
- Registration with KvK
- Yes
- Annual meeting
- Yes
- Periodic contribution
- Yes (€ 494.22 per month)
- Reserve fund present
- Yes
- Maintenance plan
- Yes
- Building insurance
- Yes
Want to be informed about changes immediately?
Save this house as a favourite and receive an email if the price or status changes.
Popularity
0x
Viewed
0x
Saved
20/09/2024
On funda





