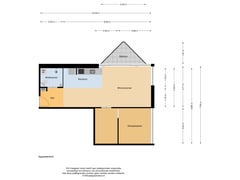Eye-catcherHeerlijk 2-kamer appartement van ca. 54m² & balkon met vrij uitzicht!
Description
Lovely two-room apartment of approx. 53 m² on the fifth floor with balcony has a fantastic view of lovely greenery. Enjoy the spacious and bright living room, perfect for relaxing and enjoying the green view. The favourable location offers all amenities within easy reach, making this apartment the ideal combination of city life in a green environment.
This concerns Tower 10 of the neatly maintained apartment complex with lift(s). The various towers can be reached via the green surroundings or the wide covered passages. Various shops are within walking distance.
Layout:
Ground floor Tower 10:
Via covered walkways or via the "park-like" garden you reach the communal entrance, mailboxes, staircase and lift.
Communal storage room.
Fifth floor
Entrance, hall with meter cupboard; intercom, bathroom with a toilet, sink, shower and a connection for washing machine and dryer; spacious living room with open kitchen, bedroom which is divided into two rooms by a wall; triangular balcony facing east.
Surroundings
The apartment is located in a well-maintained complex Gouden Leeuw in the Professor Joop van Stigtpark. The closed entrance and elevator can be reached via a covered walkway. From the house you can enjoy an unobstructed view of this beautifully situated part of Amsterdam from the balcony. The apartment is centrally located with regard to various facilities and amenities. The Gouden Leeuw complex has a common area (GL900), where various activities are organised for and by residents. You will find the Ganzenhoef metro station practically on the doorstep and there is a good connection to the A1, A2, A9 and A10 motorways. Visitors can park their car in and in front of the municipal parking garage. Your own car can be parked in the closed section of this parking garage. For recreation there is a horse riding school, recreational lake Gaasperplas and you can also enjoy walking or running in Gaasperpark and Diemerbos. A few minutes by bike are the shopping centres Amsterdamse Poort and Kraaiennest as well as the Arena Boulevard with concert hall AFAS Live and office parks Arena Amstel III, Diemen Zuid and hospital AMC.
Details:
- Living area 53.5 m² (according to NEN 2580 measurement report);
- Year of construction 1974;
- 2-room apartment, an extra space has been created by means of a wall in the bedroom;
- Balcony facing east;
- Shared storage room;
- The complex has a common room (GL900), where various activities are organized for residents;
- Shopping center Ganzenpoort within walking distance;
- Heating and hot water via the central facility;
- Ground lease is fixed in perpetuity;
- The ground lease fee is € 76.12 per year. The fee is indexed annually;
- Active VvE, professionally managed;
- VvE contribution € 204.02- p/m, excluding advance heating costs € 133.91 (2024);
- There are options to rent a parking space in the covered parking building (owned by the municipality of Amsterdam).
Information about this can be requested from the parking buildings department of the municipality;
- Energy label F;
- Municipal monument;
- Pleasant location in a park-like environment, with various green areas and a great view from the house
- Particularly good location near shopping center, public transport and arterial roads;
- Good (covered) parking facilities;
- The deed of sale needs be signed at an Amsterdam-located notary according to the Amsterdam Ring model;
- Delivery in consultation.
Features
Transfer of ownership
- Asking price
- € 250,000 kosten koper
- Asking price per m²
- € 4,630
- Listed since
- Status
- Available
- Acceptance
- Available in consultation
- VVE (Owners Association) contribution
- € 204.02 per month
Construction
- Type apartment
- Apartment with shared street entrance (apartment)
- Building type
- Resale property
- Year of construction
- 1974
- Specific
- Monumental building
- Type of roof
- Flat roof
Surface areas and volume
- Areas
- Living area
- 54 m²
- Exterior space attached to the building
- 4 m²
- Volume in cubic meters
- 178 m³
Layout
- Number of rooms
- 2 rooms (1 bedroom)
- Number of bath rooms
- 1 bathroom
- Bathroom facilities
- Shower, toilet, and sink
- Number of stories
- 1 story
- Located at
- 5th floor
- Facilities
- Elevator and sliding door
Energy
- Energy label
- Heating
- Communal central heating
- Hot water
- Central facility
Cadastral data
- WEESPERKARSPEL L 68
- Cadastral map
- Ownership situation
- Municipal ownership encumbered with long-term leaset
- Fees
- € 76.12 per year with option to purchase
- WEESPERKARSPEL L 68
- Cadastral map
- Ownership situation
- Municipal ownership encumbered with long-term leaset
Exterior space
- Location
- Alongside park, alongside a quiet road, sheltered location, in residential district and unobstructed view
- Balcony/roof terrace
- Balcony present
Parking
- Type of parking facilities
- Paid parking
VVE (Owners Association) checklist
- Registration with KvK
- Yes
- Annual meeting
- Yes
- Periodic contribution
- Yes (€ 204.02 per month)
- Reserve fund present
- Yes
- Maintenance plan
- Yes
- Building insurance
- Yes
Want to be informed about changes immediately?
Save this house as a favourite and receive an email if the price or status changes.
Popularity
0x
Viewed
0x
Saved
06/01/2025
On funda







