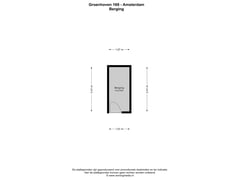Sold under reservation
Groenhoven 1691103 LC AmsterdamG-buurt-Oost
- 108 m²
- 1
€ 325,000 k.k.
Description
What a Stunning View from This Spacious 11th-Floor Apartment!
This lovely apartment is located in Bijlmer Oost, in the well-known Groenhoven complex. The neighborhood is quiet, green, and family-friendly. Nearby, you’ll find the Bijlmerweide recreation area and the Ganzenpoort shopping center. Metro station Ganzenhoef is within walking distance, and with metro line 53, you can quickly reach Amsterdam's city center. Everything you need is close at hand!
The apartment offers 108 m² of living space and currently features one bedroom, with the option to create additional rooms. It also includes two balconies and a private storage unit on the ground floor. The breathtaking view makes this apartment truly special.
Layout
The apartment is situated on the 11th and top floor of the building. Upon entering, you’ll find a hallway with access to the meter cupboard, a storage room with space for a washing machine, and a separate toilet. From the hall, you enter the open kitchen and the spacious living room.
The living room is bright and airy thanks to the large windows and sliding doors that open onto the balcony. The practical layout ensures ample space for a seating area and even a home office.
From the living room, you can access the bedroom, bathroom, and the second balcony. The bedroom connects directly to the bathroom, which features a bathtub, a shower, and a vanity with storage space.
Key Features
Option to create additional bedrooms.
Living area: 108 m² (measurement report available).
Beautiful view of the surrounding greenery.
Two balconies: one facing north and one south.
Equipped with a lift and central block heating.
Private storage unit on the ground floor.
Additional Information
Service costs: €243.75 per month, excluding heating advance.
The building is a municipal monument, so no energy label is required.
Active and professionally managed homeowners' association (VvE).
Leasehold: current period runs until 31-03-2026.
Annual ground rent: €946.10 (details on renewal or buyout available).
Are you looking for a spacious and bright apartment with a stunning view and plenty of potential? Contact us for more information or to schedule a viewing!
Features
Transfer of ownership
- Asking price
- € 325,000 kosten koper
- Asking price per m²
- € 3,009
- Listed since
- Status
- Sold under reservation
- Acceptance
- Available in consultation
Construction
- Type apartment
- Upstairs apartment (apartment)
- Building type
- Resale property
- Year of construction
- 1975
- Specific
- Listed building (national monument)
- Type of roof
- Flat roof
Surface areas and volume
- Areas
- Living area
- 108 m²
- Exterior space attached to the building
- 12 m²
- External storage space
- 5 m²
- Volume in cubic meters
- 349 m³
Layout
- Number of rooms
- 2 rooms (1 bedroom)
- Number of bath rooms
- 1 bathroom and 1 separate toilet
- Bathroom facilities
- Shower, bath, and sink
- Number of stories
- 1 story
- Located at
- 11th floor
- Facilities
- Elevator and TV via cable
Energy
- Energy label
- Not required
- Insulation
- Double glazing
- Heating
- Communal central heating
- Hot water
- Central facility
Cadastral data
- WEESPERKARSPEL L 187
- Cadastral map
- Ownership situation
- Municipal ownership encumbered with long-term leaset (end date of long-term lease: 31-03-2026)
- Fees
- € 946.10 per year with option to purchase
Exterior space
- Location
- Alongside a quiet road, in residential district and unobstructed view
- Balcony/roof terrace
- Balcony present
Storage space
- Shed / storage
- Storage box
Parking
- Type of parking facilities
- Paid parking, parking garage and resident's parking permits
VVE (Owners Association) checklist
- Registration with KvK
- Yes
- Annual meeting
- Yes
- Periodic contribution
- Yes
- Reserve fund present
- Yes
- Maintenance plan
- Yes
- Building insurance
- Yes
Want to be informed about changes immediately?
Save this house as a favourite and receive an email if the price or status changes.
Popularity
0x
Viewed
0x
Saved
30/11/2024
On funda







