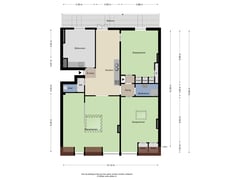Hobbemakade 27-31071 XK AmsterdamJohannes Vermeerbuurt
- 125 m²
- 3
€ 950,000 k.k.
Description
- Spacious apartment in a beautiful location in the Museum Quarter
- No less than 125 m2 of living space, located on the top floor
- Completely to your taste to modernize and organize
Location
- Located within walking distance of the Pijp, Museumplein and canals
- All amenities just steps away, think of stores, restaurants, gyms, the Zuiderbad, museums and much more
- Good public transport connections a short distance away and the A10 ring road can be reached within 10 minutes
Sustainability
- The apartment has an energy label C
- The flat roof was renewed in 2018 and provided with roof insulation
- In 2023, the entire front is equipped with HR++ glazing
Good to know
- NO leasehold but full ownership
- There is space for a rooftop terrace/extension, which requires a permit. Whether the municiplaity will grant it is uncertain
- Monthly VvE contribution € 175, -
- In the contract of sale will be included a non-self-occupancy, age and asbestos clause
The apartment
Upon entering the spacious apartment from the common stairwell, you come directly into the kitchen. The kitchen is centrally located and provides access to the utility room, balcony, toilet, bathroom and three bedrooms. At the front are two spacious and bright (bedroom) rooms. Because of the large windows and also the skylights, there is an awful lot of light coming in. From the front there is a beautiful view over the Boerenwetering, the canal between the Hobbemakade and the Ruysdaelkade. At the rear are the practical utility room and the third bedroom. The bathroom has a shower and a sink.
The balcony at the rear runs the entire width (10 meters!) of the apartment and is located on the west. This makes it great to enjoy the late afternoon and evening sun. With a view of the roof of the Rijks.
Hobbemakade
Named after the 17th-century landscape painter Meindert Hobbema, known for his atmospheric Dutch landscapes. Located between the popular neighborhoods of De Pijp and Oud-Zuid. De Pijp is a vibrant and popular neighborhood with a unique mix of culture, catering and coziness. Here you will find the famous Albert Cuyp market, a diverse range of cafes and restaurants, and the green Sarphatipark around the corner. The proximity to the Museum Quarter with the Rijksmuseum and the Van Gogh Museum makes this location unique for culture, nature and city lovers. In addition, Hobbemakade is easily accessible by public transport and the arterial roads towards the A10 ring road are nearby, making travel within and outside the city easy.
Disclaimer
This information has been compiled with due care. However, no liability is accepted on our part for any incompleteness, inaccuracy or otherwise, or the consequences thereof. All specified sizes and surfaces are indicative. Although Mantel Makelaars has carefully measured the house, neither Mantel Makelaars, Eveleens Makelaars nor the seller accepts any liability for deviations in the specified dimensions. The buyer declares that he has been given the opportunity to check the specified dimensions. The buyer has his own obligation to investigate all matters that are important to him or her. With regard to this property, Mantel Makelaars is the seller's advisor. We advise you to engage your own expert (NVM) broker to guide you in the purchasing process. If you have specific wishes regarding the property, we advise you to make these known to your purchasing agent in a timely manner and to have them independently investigated. If you do not engage an expert representative, you consider yourself expert enough according to the law to be able to oversee all matters that are important. The NVM conditions apply.
Features
Transfer of ownership
- Asking price
- € 950,000 kosten koper
- Asking price per m²
- € 7,600
- Listed since
- Status
- Available
- Acceptance
- Available in consultation
- VVE (Owners Association) contribution
- € 175.00 per month
Construction
- Type apartment
- Upstairs apartment (apartment)
- Building type
- Resale property
- Year of construction
- 1912
- Type of roof
- Flat roof covered with asphalt roofing
Surface areas and volume
- Areas
- Living area
- 125 m²
- Exterior space attached to the building
- 15 m²
- Volume in cubic meters
- 411 m³
Layout
- Number of rooms
- 4 rooms (3 bedrooms)
- Number of bath rooms
- 1 bathroom and 1 separate toilet
- Bathroom facilities
- Shower and sink
- Number of stories
- 4 stories
- Located at
- 4th floor
- Facilities
- Skylight
Energy
- Energy label
- Insulation
- Roof insulation and mostly double glazed
- Heating
- CH boiler
- Hot water
- CH boiler
- CH boiler
- Nefit (gas-fired combination boiler from 2010, in ownership)
Cadastral data
- AMSTERDAM R 6542
- Cadastral map
- Ownership situation
- Full ownership
Exterior space
- Location
- Along waterway, alongside waterfront and unobstructed view
Parking
- Type of parking facilities
- Paid parking and resident's parking permits
VVE (Owners Association) checklist
- Registration with KvK
- Yes
- Annual meeting
- No
- Periodic contribution
- No
- Reserve fund present
- No
- Maintenance plan
- No
- Building insurance
- Yes
Want to be informed about changes immediately?
Save this house as a favourite and receive an email if the price or status changes.
Popularity
0x
Viewed
0x
Saved
31/10/2024
On funda






