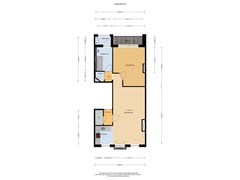Hugo de Grootplein 6-21052 KW AmsterdamFrederik Hendrikbuurt-Zuidoost
- 62 m²
- 1
€ 545,000 k.k.
Eye-catcherLicht en sfeervol appartement met balkon!
Description
Lovely Bright 2-room apartment on the Hugo de Grootplein!
Are you looking for a bright and cozy apartment in one of the liveliest places in Amsterdam? This lovely 2-bedroom apartment of 62 m², located on the Hugo de Grootplein, offers the perfect combination of comfort, style and a vibrant location. Located in the popular Frederik Hendrik neighborhood, between the Jordaan, Westerpark and Oud-West, this is an ideal place to live.
FEATURES
- Living area 62 m²
- 1 spacious bedroom
- Balcony at the rear and French balcony at the front
- Central location between Jordaan, Westerpark and Old West
- Energy label: C
- Municipal leasehold, bought off until 15-02-2076
- Own management, service costs € 350, - per year
- Oak floor throughout the apartment
LIVING
This apartment breathes light and space. The spacious living room has large windows and double doors to a charming French balcony facing southwest. This offers beautiful sunlight all day long and an unobstructed view of the cozy Hugo de Grootplein, without being overlooked by neighbors. The open layout makes it a wonderful place to relax or receive guests.
COOKING
The open kitchen, directly connected to the living room, is stylish and practical. Equipped with various built-in appliances, the kitchen offers all the space you need to prepare your favorite dishes. Thanks to the open layout, you always stay in contact with your guests while you cook.
SLEEPING AND BATHING
At the rear of the apartment you will find the spacious bedroom with a convenient built-in closet and French doors to a spacious northeast facing balcony. Here you can enjoy the morning sun and the peaceful atmosphere of the surroundings.
The bathroom has a bathtub and a washbasin and provides access to a convenient laundry room with connections for the washing machine and the central heating boiler. The separate toilet, accessible from the hall, completes the layout of the apartment and makes it practical.
OUTDOOR LIFE
This apartment offers not one, but two fine outdoor spaces! The front French balcony facing southwest is ideal for enjoying the afternoon and evening sun, while the rear balcony facing northeast is the perfect spot for a morning coffee.
LOCATION
Hugo de Grootplein is a beloved spot in the city, known for its beautiful trees, wide sidewalks and cozy atmosphere. In recent years, numerous hip restaurants and specialty stores have settled here, such as Morgan & Mees, Two Chef's, Mamas & Tapas, and Trattoria Yam Yam.
Within walking distance you will find not only fine dining options, but also stores and delis. In addition, there is no lack of greenery; Westerpark, Vondelpark and Rembrandtpark are all within 10 minutes by bike. The Jordaan, with its lively markets on the Lindengracht, De Hallen, and the Westergasterrein are just 5 minutes by bike.
With excellent public transport connections and proximity to arterial roads, the location is ideal for those who love city life, but also like to have greenery and peace and quiet nearby.
LIVING SPACE AND OUTDOOR AREA
The apartment has a living area of 62 m² (NEN2580 measurement report available), excluding the outdoor areas. With a French balcony at the front and a spacious balcony at the rear, this apartment offers plenty of opportunities to enjoy the outdoors.
VVE
The property is part of an Owners' Association (VvE) with 4 apartment rights. The VvE is self-managed and the monthly service costs are only € 350, - per year.
OWNERSHIP OF LAND
The house is located on municipal leasehold land. The current period has been bought off until February 15, 2076, which provides security for the future.
DELIVERY
The delivery of the house is in consultation.
Are you curious about this bright and charming apartment in a prime location? Make an appointment for a viewing and experience the atmosphere and comfort of this fine home yourself!
Disclaimer
This information has been carefully compiled. No liability is accepted for any incompleteness or inaccuracy. All dimensions and surfaces are indicative.
Features
Transfer of ownership
- Asking price
- € 545,000 kosten koper
- Asking price per m²
- € 8,790
- Service charges
- € 30 per month
- Listed since
- Status
- Available
- Acceptance
- Available in consultation
Construction
- Type apartment
- Upstairs apartment (apartment)
- Building type
- Resale property
- Year of construction
- 1901
- Type of roof
- Combination roof covered with other
Surface areas and volume
- Areas
- Living area
- 62 m²
- Exterior space attached to the building
- 4 m²
- Volume in cubic meters
- 199 m³
Layout
- Number of rooms
- 2 rooms (1 bedroom)
- Number of bath rooms
- 1 bathroom and 1 separate toilet
- Bathroom facilities
- Bath, sink, and washstand
- Number of stories
- 1 story
- Located at
- 2nd floor
- Facilities
- Passive ventilation system
Energy
- Energy label
- Insulation
- Mostly double glazed
- Heating
- CH boiler
- Hot water
- CH boiler
- CH boiler
- HR Remeha Tzerra Plus (gas-fired combination boiler from 2016, in ownership)
Cadastral data
- AMSTERDAM Q 8159
- Cadastral map
- Ownership situation
- See deed
Exterior space
- Location
- In residential district and unobstructed view
- Balcony/roof terrace
- Balcony present
Parking
- Type of parking facilities
- Paid parking, public parking and resident's parking permits
VVE (Owners Association) checklist
- Registration with KvK
- Yes
- Annual meeting
- Yes
- Periodic contribution
- Yes
- Reserve fund present
- Yes
- Maintenance plan
- Yes
- Building insurance
- Yes
Want to be informed about changes immediately?
Save this house as a favourite and receive an email if the price or status changes.
Popularity
0x
Viewed
0x
Saved
26/11/2024
On funda





