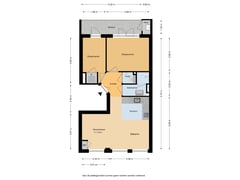Under offer
James Cookstraat 44-21056 SC AmsterdamJan Maijenbuurt
- 50 m²
- 2
€ 450,000 k.k.
Eye-catcherLuxe 3-kamer appartement met balkon en op eigen grond in De Baarsjes.
Description
Beautiful and bright 2-bedroom apartment with a sunny balcony, situated on freehold land!
This well-classified apartment is located in a quiet street in the popular neighbourhood De Baarsjes.
CLASSIFICATION
Ground floor:
Joint entrance on the ground floor with stairs to the apartment on the second floor.
Second floor:
The spacious hall offers access to all rooms.
The bright living room is located at the front of the apartment and has three large windows on the street side, which provide a striking amount of light. All windows can be opened, so you can enjoy the sun.
The modern kitchen has a practical corner setup and is equipped with built-in appliances, such as a dishwasher, refrigerator, combi oven, 4-burner gas hob and an extractor hood. The kitchen is also equipped with beautiful recessed lighting in the ceiling.
In the living room there is enough space for a large dining table, so you can enjoy a nice dinner at home with friends.
The two bedrooms are at the rear of the apartment and both have access to the balcony. This balcony is more than 5.5 meters wide and is facing East, so you can have a cup of coffee in the morning sun.
On the balcony is a large storage cupboard where the boiler is installed.
The main bedroom is very bright and has beautiful patio doors to the balcony.
The smaller bedroom is ideal as a guest bedroom, baby room or as an office. This bedroom also has access to the balcony and it has a built-in cupboard where the washing machine is located.
The modern bathroom has a walk-in shower and a beautiful washbasin. The bathroom is also equipped with a design radiator and some built-in spotlights in the ceiling.
The toilet with hand basin is right next to the bathroom.
This attractive apartment is very nicely finished and equipped with an oak floor and wooden window frames with insulating glazing.
ENERGY LABEL
Recently an energy label C has been issued for this apartment.
ASSOCIATION OF OWNERS
The Association of Owners is called “ Association of Owners building James Cookstraat 44 in Amsterdam ” and consists of four members. The monthly contribution is € 70, - and there is a good reservation. A long term maintenance plan (MJOP) has also been drawn up and the members do the management themselves.
The building was split into apartment rights in 2010.
FREEHOLD
This apartment is situated on freehold land. So you will never have to pay for leasehold!
ENVIRONMENT
The beautiful James Cookstraat is located in the popular neighbourhood De Baarsjes. Characteristic of this quiet street is the special architectural style.
Erasmus Park and Rembrandtpark are within walking distance of the apartment.
Various shops, supermarkets and fun catering establishments can be found in the immediate vicinity of James Cookstraat.
The Vondelpark, the Westerpark and the Jordaan can be reached in 10 minutes by bicycle.
Several tram and bus stops are a stone's throw away. You can reach the city center in 10 minutes by tram and the Lelylaan and Sloterdijk train stations are also easily accessible.
You can reach the A-10 West in a few minutes by car.
DETAILS
- Freehold!
- Residential area: 50 m² (official measurement report available)
- Balcony: 6 m²
- Very favourable layout
- Two bedrooms
- Year of construction: 1926
- Wooden frames with insulating glazing
- Energy label: C
- Beautiful wooden floor
- Small Association of Owners
- Monthly contribution: € 70
- Multi-year maintenance plan available
- Located in the popular neighbourhood De Baarsjes
- Transfer in consultation
Features
Transfer of ownership
- Asking price
- € 450,000 kosten koper
- Asking price per m²
- € 9,000
- Listed since
- Status
- Under offer
- Acceptance
- Available in consultation
- VVE (Owners Association) contribution
- € 70.00 per month
Construction
- Type apartment
- Upstairs apartment (apartment)
- Building type
- Resale property
- Year of construction
- 1926
Surface areas and volume
- Areas
- Living area
- 50 m²
- Other space inside the building
- 1 m²
- Exterior space attached to the building
- 6 m²
- Volume in cubic meters
- 172 m³
Layout
- Number of rooms
- 3 rooms (2 bedrooms)
- Number of bath rooms
- 1 bathroom and 1 separate toilet
- Number of stories
- 1 story
Energy
- Energy label
- Insulation
- Double glazing
- Heating
- CH boiler
- Hot water
- CH boiler
- CH boiler
- Intergas (gas-fired combination boiler, in ownership)
Cadastral data
- SLOTEN (N.H.) L 3556
- Cadastral map
- Ownership situation
- Full ownership
Exterior space
- Balcony/roof terrace
- Balcony present
Parking
- Type of parking facilities
- Paid parking and resident's parking permits
VVE (Owners Association) checklist
- Registration with KvK
- Yes
- Annual meeting
- Yes
- Periodic contribution
- Yes (€ 70.00 per month)
- Reserve fund present
- Yes
- Maintenance plan
- Yes
- Building insurance
- Yes
Want to be informed about changes immediately?
Save this house as a favourite and receive an email if the price or status changes.
Popularity
0x
Viewed
0x
Saved
02/11/2024
On funda





