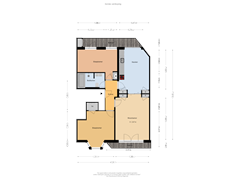Description
Lovely spacious apartment with unobstructed views over the nicest square in the Rivierenbuurt. The apartment has a living area of almost 80m2 and has both a balcony at the front and rear. There are two spacious bedrooms and on the 4th floor is a private storage room of approx 10m2.
Layout:
Through the communal staircase you reach the second floor. You enter the hall where you have access to all rooms. The living room en-suite still has the original sliding doors with beautiful stained glass windows and is surrounded by practical built-in cupboards. From the front room you have access to a balcony. At the rear is the kitchen. This has several appliances including a fridge-freezer, oven, gas hob and extractor. Also from the kitchen you have access to the rear balcony of over 7m2.
The hallway also gives access to both bedrooms. The master bedroom is located at the front and features a bay window and a deep closet where also the meter cupboard is located. At the rear there is the second spacious bedroom. This bedroom also gives you access to the balcony. The bathroom is very spacious and equipped with a bathtub, walk-in shower, toilet and a sink with cabinet.
Through the staircase you reach the fourth floor where there is a spacious storage room of about 10m2. The storage room is equipped with heating and also has a sink and washing machine connection.
Location/accessibility:
The neighborhood combines beautiful wide streets with the many green areas, such as the Beatrixpark and Amstelpark. The apartment is perfectly situated in the popular Rivierenbuurt. Around the corner from the lively Maasstraat are the necessary neighborhood shops combined with the convenience of larger supermarkets. In the neighborhood are nice cafes and good restaurants. The cozy Albert Cuyp and the Pijp are also within 10 minutes walking distance. The highways are very close (A-10, S109). Also easy to reach by public transport.
Details:
- Living area 79m2
- Storage room of 10m2, with heating
- Active and professionally managed VvE
- Monthly contribution is € 128,21
- On both sides a balcony
- Fully double glazed
- The entire apartment has been renovated in 2018
- Located on municipal perpetual ground lease with an annual indexed canon which is currently € 1,337.74 (2024) until May 15, 2051. Thereafter the canon will be € 1.754,52 (2024) per year, also indexed annually.
- Notary at the buyer's choice, if within the notarial ring of Amsterdam
- Delivery in consultation
This information has been compiled with due care. However, no liability is accepted for any incompleteness, inaccuracies, or otherwise, or the consequences thereof.
NEN 2580/NVM Measurement Instruction: The measurement instruction used is based on NEN2580. The measurement instruction is intended to apply a more uniform method of measuring to provide an indication of the usable area. The measurement instruction does not completely exclude differences in measurement results due to, for example, interpretation differences, rounding, or limitations during the measurement. All specified measurements and areas are indicative.
The buyer has a duty to investigate all matters that are important to them. We advise you to engage a professional (NVM) realtor to assist you in the purchase process. If you choose not to be represented by a buying realtor or competent advisor, you consider yourself knowledgeable enough to oversee all relevant matters according to the law. The NVM conditions apply.
Features
Transfer of ownership
- Asking price
- € 675,000 kosten koper
- Asking price per m²
- € 8,544
- Listed since
- Status
- Available
- Acceptance
- Available in consultation
- VVE (Owners Association) contribution
- € 128.21 per month
Construction
- Type apartment
- Upstairs apartment (apartment)
- Building type
- Resale property
- Year of construction
- 1928
- Type of roof
- Combination roof covered with asphalt roofing and roof tiles
Surface areas and volume
- Areas
- Living area
- 79 m²
- Exterior space attached to the building
- 10 m²
- External storage space
- 10 m²
- Volume in cubic meters
- 255 m³
Layout
- Number of rooms
- 5 rooms (3 bedrooms)
- Number of bath rooms
- 1 bathroom and 1 separate toilet
- Bathroom facilities
- Double sink, walk-in shower, bath, toilet, and washstand
- Number of stories
- 1 story and an attic
- Located at
- 2nd floor
- Facilities
- Mechanical ventilation
Energy
- Energy label
- Insulation
- Double glazing
- Heating
- CH boiler
- Hot water
- CH boiler
- CH boiler
- Nefit (gas-fired combination boiler from 2010, in ownership)
Cadastral data
- AMSTERDAM V 11915
- Cadastral map
- Ownership situation
- Municipal long-term lease (end date of long-term lease: 15-05-2051)
- Fees
- € 1,337.74 per year
- AMSTERDAM V 11915
- Cadastral map
- Ownership situation
- Municipal long-term lease (end date of long-term lease: 15-05-2051)
- Fees
- € 133.00 per year
Exterior space
- Location
- Alongside a quiet road, in residential district and unobstructed view
- Balcony/roof terrace
- Balcony present
Parking
- Type of parking facilities
- Paid parking, public parking and resident's parking permits
VVE (Owners Association) checklist
- Registration with KvK
- Yes
- Annual meeting
- Yes
- Periodic contribution
- Yes (€ 128.21 per month)
- Reserve fund present
- Yes
- Maintenance plan
- Yes
- Building insurance
- Yes
Want to be informed about changes immediately?
Save this house as a favourite and receive an email if the price or status changes.
Popularity
0x
Viewed
0x
Saved
22/11/2024
On funda





