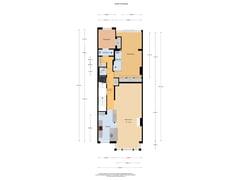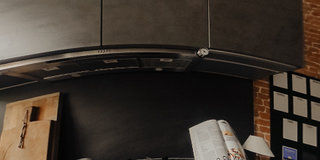Johannes Verhulststraat 24-11071 ND AmsterdamConcertgebouwbuurt
- 97 m²
- 2
€ 1,225,000 k.k.
Eye-catcher Unieke, gerenoveerde woning (97 m²) in Oud-Zuid, bij het Vondelpark!
Description
YES! This unique property in Amsterdam Oud-Zuid is ideally located, right behind the Concertgebouw and Museumplein, just a few minutes' walk from the Vondelpark, and surrounded by shops, markets, and trendy restaurants. For your daily groceries, Albert Heijn is just around the corner, and on Saturdays, you can enjoy the popular Zuidermarkt—a small, cozy neighborhood market offering beautiful organic products. In addition, renowned cafés such as Wellink, Gruter, Carter, and Bar Barolo are all within walking distance.
Completely renovated in 2017, the apartment now features new double-glazed windows with wooden frames on both the front and rear, updated electrical systems, full floor and ceiling insulation, and a new herringbone wooden floor. Situated on the first floor, the property offers approximately 97 m² of living space. This bright and character-filled home boasts original features, including high ceilings, a fireplace with a gas insert, and a custom oak bench in the bay window, offering fantastic views of the lively street and Obrechtplein. This elegant design blends seamlessly with the sleek, modern, luxurious open kitchen. Two spacious bedrooms, each with its own ensuite bathroom, complete the layout. Thanks to its meticulous finish, the apartment is entirely move-in ready.
Situated on freehold land, this property offers comfortable living in the heart of Amsterdam Oud-Zuid!
LAYOUT
LIVING & DINING
- Access the apartment via a shared staircase leading to the first floor;
- Upon entering the hallway, there is a built-in closet for coats and shoes, as well as a separate toilet with a washbasin;
- The living room boasts a ceiling height of 3.16 meters and features stunning, characteristic details such as decorative ceilings and an original fireplace with a gas insert;
- At the front of the property is a spacious dining area and kitchen bathed in natural light;
- The adjoining modern open kitchen features an island with a natural stone countertop and matte black cabinetry;
- The 2017 kitchen is practical and equipped with modern appliances, including a Quooker tap, 5-burner gas stove, refrigerator, freezer, dishwasher, and wine cooler;
- With ample workspace, the kitchen is entirely finished with natural stone countertops;
- The hallway includes a built-in utility closet with space for a washer and dryer;
- The apartment is equipped with a silent pressure-boosting pump, ensuring strong water flow for both taps and showers.
BEDROOMS & BATHROOMS
- At the quiet rear of the property are two bedrooms;
- The master bedroom features a built-in wardrobe and an ensuite bathroom with a walk-in shower and sink;
- The second bedroom also has its own ensuite bathroom with a walk-in shower and sink, as well as a built-in wardrobe.
LIVING AREA
- The living area measures approximately 97.0 m²;
Note: The specified area has been measured by a specialized company in accordance with NEN2580 standards.
CONSTRUCTION & TECHNICAL INFORMATION
- The property is located in a building constructed around 1904;
- Traditional architectural style;
- Wooden window frames with double glazing;
- Heating and hot water via a central heating boiler, brand: Remeha, year: 2017;
- Electrical system: sufficient circuits with a circuit breaker;
- The property has floor and ceiling insulation;
- Energy label B;
- The building’s exterior was repainted this year.
CADASTRAL & DIVISION INFORMATION
- Cadastral designation Amsterdam, section U, plot number 8972, A2;
- The building was divided into four apartment rights on January 4, 1977;
- Apartment right A-2 represents a 1/5th share in the community.
FREEHOLD LAND
- The property is situated on freehold land.
HOMEOWNERS' ASSOCIATION (HOA)
- The HOA consists of four members and is self-managed;
- Service charges are €130 per month;
- The HOA has a financial reserve in place.
LOCATION
- The property is located in the highly desirable Amsterdam Zuid, just around the corner from Museumplein, the Concertgebouw, and Vondelpark;
- All imaginable amenities are within walking distance;
- For daily groceries, Albert Heijn is just a 5-minute walk away;
- The nearby Cornelis Schuytstraat and upscale P.C. Hooftstraat offer a wide variety of quality shops;
- Almost on your doorstep is the organic Zuidermarkt, held every Saturday at Jacob Obrechtplein;
- For drinks, lunch, or dinner, you’ll find plenty of options nearby, including Simply Fish, Joffers, George W.P.A., and Ron’s Gastrobar;
- Numerous schools and daycare centers are in the immediate vicinity;
-The British School of Amsterdam is also nearby;
- Culture enthusiasts will enjoy the proximity to world-famous museums and the Concertgebouw, all within walking distance.
ACCESSIBILITY & PARKING
- The property is in a prime location and easily accessible by car via the A10 ring road (exit S108);
- Nearby tram and bus stops include tram lines 3, 5, and 12, and bus lines 357 and 397;
- The Zuid/WTC train station is only a 7-minute bike ride away;
- Paid street parking is available from Monday to Sunday;
- For information about parking permits, visit the Amsterdam municipality website.
PARTICULARS
- Living area approximately 97 m²;
- Elegant, characterful features, including decorative ceilings, a herringbone wooden floor, an original fireplace with a gas insert, and a luxurious modern kitchen;
- Two spacious bedrooms and two bathrooms; the master bedroom features large sliding doors that fully open to the quiet, beautiful courtyard gardens;
- Completely renovated in 2017: bathrooms, kitchen, herringbone floor, double-glazed windows with wooden frames, appliances, electrical systems, and installations were all newly installed;
- Smart storage solutions have been created throughout the apartment;
- Situated on FREEHOLD LAND;
- This concerns a municipally protected cityscape;
- Excellent location in Amsterdam Zuid with all amenities within reach;
- The property is finished to a high standard and benefits from abundant natural light;
- In short: a fantastic, spacious home that is entirely move-in ready!
DELIVERY
Delivery will take place in consultation.
AVAILABLE UPON REQUEST
- Deed of ownership;
- Energy label B;
- Deed of division;
- HOA documents;
- Measurement report.
Features
Transfer of ownership
- Asking price
- € 1,225,000 kosten koper
- Asking price per m²
- € 12,629
- Listed since
- Status
- Available
- Acceptance
- Available in consultation
- VVE (Owners Association) contribution
- € 130.00 per month
Construction
- Type apartment
- Upstairs apartment (apartment)
- Building type
- Resale property
- Year of construction
- 1904
- Specific
- Protected townscape or village view (permit needed for alterations)
Surface areas and volume
- Areas
- Living area
- 97 m²
- Volume in cubic meters
- 372 m³
Layout
- Number of rooms
- 3 rooms (2 bedrooms)
- Number of bath rooms
- 2 bathrooms and 1 separate toilet
- Number of stories
- 1 story
- Located at
- 2nd floor
- Facilities
- Mechanical ventilation, passive ventilation system, flue, and sliding door
Energy
- Energy label
- Insulation
- Energy efficient window and floor insulation
- Heating
- CH boiler and gas heater
- Hot water
- CH boiler
- CH boiler
- Remeha Tzerra (gas-fired combination boiler from 2017, in ownership)
Cadastral data
- AMSTERDAM U 8972
- Cadastral map
- Ownership situation
- Full ownership
Exterior space
- Location
- Alongside a quiet road and in residential district
Parking
- Type of parking facilities
- Paid parking, public parking and resident's parking permits
VVE (Owners Association) checklist
- Registration with KvK
- Yes
- Annual meeting
- Yes
- Periodic contribution
- Yes (€ 130.00 per month)
- Reserve fund present
- No
- Maintenance plan
- No
- Building insurance
- Yes
Want to be informed about changes immediately?
Save this house as a favourite and receive an email if the price or status changes.
Popularity
0x
Viewed
0x
Saved
20/11/2024
On funda







