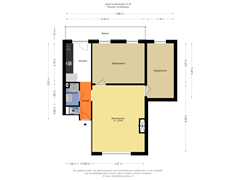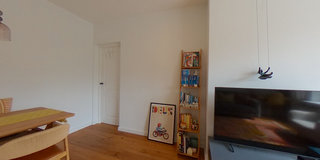Sold under reservation
Jozef Israëlskade 31-B1072 RW AmsterdamCornelis Troostbuurt
- 61 m²
- 2
€ 625,000 k.k.
Description
RECENTLY RENOVATED AND VERY CHARMING 3-ROOM APARTMENT OF 61M² (GFA 71M²) LOCATED ON THE SECOND FLOOR OF A MONUMENTAL BUILDING WITH BEAUTIFUL VIEWS OVER THE WATERS OF THE AMSTELKANAAL. THIS PROPERTY IS SITUATED IN A QUIET PART OF DE PIJP, ON THE EDGE OF THE RIVIERENBUURT.
This modern apartment is located on the second floor of a characteristic building constructed in 1923. The property has been meticulously renovated with attention to detail and a tasteful finish throughout. The apartment features a beautiful wooden floor, a stylish modern kitchen and bathroom, and is fully equipped with double glazing.
The well-organized Homeowners' Association (VvE) named 'De Vincent 1' consists of 160 members. The monthly service costs are €212,-. The administration is professionally managed by VvE Beheer Amsterdam, and a multi-year maintenance plan (MJOP) and house rules are in place.
LAYOUT
The communal entrance on the ground floor leads to a neat and spacious stairwell up to the second floor. The hallway provides access to the living room, kitchen, toilet, and bathroom.
The living room features a large window offering a stunning view of the Amstelkanaal.
The beautiful kitchen is situated at the rear and is designed with green cabinets and drawers, paired with a lightly mottled worktop and decorative floor tiles. The kitchen includes various built-in appliances. From the kitchen, you can access the pleasant balcony of approximately 7m², which overlooks the green courtyard. Two new, well-insulated balcony cupboards provide space for the boiler on one side and storage on the other.
The two bedrooms are also located at the rear and are both accessible from the living room. The master bedroom is spacious and features two large windows overlooking the balcony. The second bedroom also has enough space for a double bed and a wardrobe.
The compact bathroom is practically arranged and equipped with a rain shower and a wooden vanity unit. The wall to the left is tiled to the ceiling with a marble-look tile, while the shower area features an olive-green tiled wall. The adjacent toilet shares the same design.
The beautiful wooden floor in the living room and bedrooms gives the apartment a cozy and warm atmosphere.
On the attic floor, there is an additional practical storage space of 3m².
LOCATION & ACCESSIBILITY
This apartment is located in the popular neighborhood of De Pijp, in a quiet area near the Rivierenbuurt, right by the Amstelkanaal. For daily shopping, you can visit the nearby Ferdinand Bolstraat, Van Woustraat, or Cornelis Troostplein. The neighborhood offers a wealth of unique shops, cozy cafes, and fantastic restaurants, and the famous Albert Cuyp market is within walking distance.
For relaxation and recreation, you can head to the nearby Beatrixpark or Sarphatipark, perfect for a walk, a run, or simply enjoying nature. Public transport options are excellent: the North-South line is within walking distance (Europaplein or De Pijp stations), and you have access to tram lines 3, 4, 12, and 24, as well as a bus stop around the corner. By car, you can reach the A10 ring road within 2 minutes.
In short: a perfect balance between tranquility, vibrancy, and convenience, in one of Amsterdam's most popular neighborhoods.
PARKING
Paid parking is available on public roads, with parking also possible via a permit system. According to information from the municipality of Amsterdam's website, there is a waiting list for a parking permit (waiting list data as of September 2, 2024, permit area is Zuid 3.2 De Pijp Zuid). A parking permit for Zuid 3.2 De Pijp Zuid allows you to park in Zuid-3 and Zuid-4.
SPECIAL FEATURES
- Charming and perfectly laid out 3-room apartment of 61m²
- Unobstructed views over the Amstelkanaal at the front
- Balcony with 2 balcony cupboards and view of the green courtyard
- Separate storage room on the top floor
- Active, professional VvE, service costs of €212 per month
- Quietly located in the vibrant De Pijp
- Municipal monument
- Ground lease paid off until June 15, 2054. The switch to perpetual ground lease has been made, with the canon locked in
- Delivery in consultation
Features
Transfer of ownership
- Asking price
- € 625,000 kosten koper
- Asking price per m²
- € 10,246
- Listed since
- Status
- Sold under reservation
- Acceptance
- Available in consultation
- VVE (Owners Association) contribution
- € 212.00 per month
Construction
- Type apartment
- Upstairs apartment (apartment)
- Building type
- Resale property
- Year of construction
- 1923
- Specific
- Protected townscape or village view (permit needed for alterations) and listed building (national monument)
Surface areas and volume
- Areas
- Living area
- 61 m²
- Exterior space attached to the building
- 7 m²
- External storage space
- 3 m²
- Volume in cubic meters
- 192 m³
Layout
- Number of rooms
- 3 rooms (2 bedrooms)
- Number of bath rooms
- 1 bathroom and 1 separate toilet
- Number of stories
- 1 story
- Facilities
- Mechanical ventilation
Energy
- Energy label
- Insulation
- Double glazing
- Heating
- CH boiler
- Hot water
- CH boiler
- CH boiler
- Gas-fired combination boiler from 2021, in ownership
Cadastral data
- AMSTERDAM V 10962
- Cadastral map
- Ownership situation
- Municipal long-term lease
- Fees
- Paid until 15-06-2054
Exterior space
- Location
- Along waterway, alongside waterfront and unobstructed view
Storage space
- Shed / storage
- Built-in
- Facilities
- Electricity
Parking
- Type of parking facilities
- Paid parking, public parking and resident's parking permits
VVE (Owners Association) checklist
- Registration with KvK
- Yes
- Annual meeting
- Yes
- Periodic contribution
- Yes (€ 212.00 per month)
- Reserve fund present
- Yes
- Maintenance plan
- Yes
- Building insurance
- Yes
Want to be informed about changes immediately?
Save this house as a favourite and receive an email if the price or status changes.
Popularity
0x
Viewed
0x
Saved
05/09/2024
On funda







