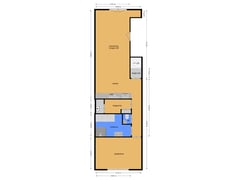Description
Located in the heart of Amsterdam’s iconic canal belt, this spacious one-bedroom apartment of approximately 83 m² occupies the first floor of a stunning national monument that originally served as a carriage house.
At the front, the apartment features a generous, light-filled living room with French doors that open onto a charming balcony, offering picturesque views of the Keizersgracht. The living room flows seamlessly into an open kitchen, equipped with built-in appliances. The wooden floors and original beamed ceilings lend the home added character and an authentic charm.
The spacious bedroom at the rear of the apartment offers a peaceful view of the landscaped courtyard with its serene pond. Centrally located within the apartment, the bathroom includes a bathtub, a separate walk-in shower, and a modern sink. Additionally, there is a separate toilet and a practical walk-in-/storage closet.
Location:
This apartment has a prime location in the Amsterdam canal district, situated between the Vijzelstraat and Reguliersgracht. The lively Nine Streets with their unique boutiques and cafes are within walking distance, as are the bustling Museumplein and Vondelpark. You’ll find an abundance of restaurants, museums, shops, and theaters nearby. The convenient location provides excellent accessibility to other parts of the city by both public transport and car, with the A10 ring road easily reachable via Stadhouderskade.
Details:
- Living area of 82.9 m² (in accordance with NEN2580);
- Situated on the first floor of a listed national monument;
- Spacious living room with open kitchen and French balcony overlooking the canal;
- Bedroom at the rear with a view of the inner courtyard;
- Modern bathroom with bathtub and walk-in shower;
- High ceilings with original beams;
- Located on private land (so no leasehold);
- Financially healthy and active Owners’ Association (VvE), management professionally outsourced;
- VvE service costs are: €170 per month;
- Centrally located in the Amsterdam canal belt, within walking distance of the Nine Streets, Museumplein, and Vondelpark;
- Delivery in consultation (can be done quickly).
Features
Transfer of ownership
- Asking price
- € 850,000 kosten koper
- Asking price per m²
- € 10,241
- Listed since
- Status
- Available
- Acceptance
- Available in consultation
- VVE (Owners Association) contribution
- € 170.00 per month
Construction
- Type apartment
- Mezzanine (apartment)
- Building type
- Resale property
- Year of construction
- 1906
- Specific
- Monumental building
Surface areas and volume
- Areas
- Living area
- 83 m²
- Volume in cubic meters
- 268 m³
Layout
- Number of rooms
- 2 rooms (1 bedroom)
- Number of bath rooms
- 1 bathroom and 1 separate toilet
- Bathroom facilities
- Shower, bath, sink, and washstand
- Number of stories
- 1 story
- Located at
- 2nd floor
Energy
- Energy label
- Not available
- Heating
- CH boiler
- Hot water
- CH boiler
- CH boiler
- Gas-fired, in ownership
Cadastral data
- AMSTERDAM I 11625
- Cadastral map
- Ownership situation
- Full ownership
Exterior space
- Location
- Alongside waterfront and in centre
- Balcony/roof garden
- French balcony present
Storage space
- Shed / storage
- Built-in
Parking
- Type of parking facilities
- Paid parking, public parking and resident's parking permits
VVE (Owners Association) checklist
- Registration with KvK
- Yes
- Annual meeting
- Yes
- Periodic contribution
- Yes (€ 170.00 per month)
- Reserve fund present
- Yes
- Maintenance plan
- Yes
- Building insurance
- Yes
Want to be informed about changes immediately?
Save this house as a favourite and receive an email if the price or status changes.
Popularity
0x
Viewed
0x
Saved
31/10/2024
On funda







