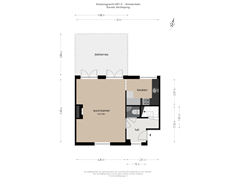Description
Unique and very charming apartment located on the top floors on the popular Keizersgracht between the Reguliersgracht and Utrechtsestraat. The apartment has a fantastic terrace adjacent to the living room with views over the gardens of the Keizersgracht and the Herengracht.
The building was built in 1680 as two houses (together with 693) and a coach house, then converted into apartments in the 1970s and the foundation was renewed a few years later.
Ground floor:
From the communal entrance you walk through to the detached rear house and via the covered outdoor staircase you reach the front door of the apartment.
First floor:
The bright living room has a fireplace and patio doors to the spacious terrace with a view of the rear of the Waldorf Astoria. Separate kitchen with built-in appliances.
Second floor:
From the hall via the internal staircase there is access to the spacious landing/study (formerly the second bedroom), the attractive master bedroom and the spacious bathroom with second toilet and walk-in shower. Also on this floor is a storage cupboard with central heating and a loft ladder to the extra storage space in the roof.
The apartment is located in a well-maintained and healthy VvE. In the courtyard there is a private storage room with electricity and a communal covered bicycle shed. The apartment is located on the first and second floor (top) and is located on private land.
Features:
- Living area approx. 70m2 (measurement report available)
- Terrace approx. 17m2
- Renewed foundation
- Separate private storage room of approx. 5m2
- Separate private wine cellar in the basement
- Healthy VvE under own management
- Previously 2 bedrooms, now 1 bedroom and an open study.
- Living room with fireplace
- National monument
- Private land, so no leasehold.
In short......an exceptionally charming apartment and equipped with all conveniences.
Disclaimer
This information has been compiled by us with the necessary care. However, no liability is accepted on our part for any incompleteness, inaccuracy or otherwise, or the consequences thereof. All stated sizes and surfaces are indicative. The buyer has his own duty to investigate all matters that are important to him or her. With regard to this property, the broker is the advisor to the seller. We advise you to engage an expert (NVM) broker who will guide you through the purchasing process. If you have specific wishes regarding the property, we advise you to make these known to your purchasing broker in good time and to conduct (or have conducted) independent research into them. If you do not engage an expert representative, you consider yourself to be expert enough by law to be able to oversee all matters that are important. The NVM conditions apply.
Features
Transfer of ownership
- Asking price
- € 900,000 kosten koper
- Asking price per m²
- € 12,857
- Service charges
- € 380 per month
- Listed since
- Status
- Available
- Acceptance
- Available in consultation
Construction
- Type apartment
- Upstairs apartment (apartment)
- Building type
- Resale property
- Year of construction
- 1680
- Specific
- Listed building (national monument)
Surface areas and volume
- Areas
- Living area
- 70 m²
- Other space inside the building
- 2 m²
- Exterior space attached to the building
- 17 m²
- External storage space
- 5 m²
- Volume in cubic meters
- 258 m³
Layout
- Number of rooms
- 3 rooms (2 bedrooms)
- Number of bath rooms
- 1 bathroom and 1 separate toilet
- Bathroom facilities
- Walk-in shower, toilet, and washstand
- Number of stories
- 2 stories
- Located at
- 1st floor
- Facilities
- TV via cable
Energy
- Energy label
- Not required
- Heating
- CH boiler and fireplace
- Hot water
- CH boiler
- CH boiler
- Gas-fired combination boiler from 2020, in ownership
Cadastral data
- AMSTERDAM I 9884
- Cadastral map
- Ownership situation
- Full ownership
Exterior space
- Location
- In centre, in residential district and unobstructed view
- Balcony/roof terrace
- Roof terrace present
Storage space
- Shed / storage
- Detached brick storage
- Facilities
- Electricity
Parking
- Type of parking facilities
- Paid parking, public parking and resident's parking permits
VVE (Owners Association) checklist
- Registration with KvK
- Yes
- Annual meeting
- Yes
- Periodic contribution
- Yes
- Reserve fund present
- Yes
- Maintenance plan
- Yes
- Building insurance
- Yes
Want to be informed about changes immediately?
Save this house as a favourite and receive an email if the price or status changes.
Popularity
0x
Viewed
0x
Saved
31/10/2024
On funda







