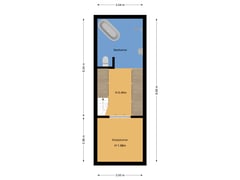Description
Kerkstraat 266H
1017 KZ Amsterdam
A true oasis of tranquility, right in the heart of the city. This former garage of 312 m² has been transformed into a breathtaking indoor-outdoor concept, where peace and space take center stage. Large skylights, a sliding glass roof, and various walls covered with ferns give the property a unique and open character. Designed by architect Ellen Sander.
The property is entered through a beautiful façade with an automatic and pivot door. The first section includes a garage with ample space for multiple cars. A large steel door provide access to the living kitchen, custom-made from oak and finished with a terrazzo countertop. The kitchen features high-end Gaggenau appliances and a bar for breakfast or casual dining. On either side are two bedrooms, both equipped with a walk-in closet and an en-suite bathroom.
Two large steel sliding doors that disappear into the wall offer the possibility to separate the living kitchen from the living room. The living room has a cozy sitting area with a Stûv wood stove. The roof is finished with various glass sections and an electrically operated sliding glass roof. The outdoor feeling is enhanced by the surrounding walls, which are covered with various types of ferns.
The staircase with an open balustrade leads to the luxurious sleeping quarters in the basement, a place of serenity, where the green wall uniquely continues into the fully equipped bathroom, featuring a rain shower and a freestanding bath.
Features:
• Living area of 312 m² (in accordance with NEN2580);
• The property has been completely renovated, including new foundations and a new roof;
• Fully designed by architect Ellen Sander;
• 3 bedrooms and 3 bathrooms;
• Licensed parking garage at the front for multiple cars;
• Plenty of natural daylight through large skylights and a sliding glass roof;
• Custom-made kitchen with a cooking island and breakfast bar, equipped with two ovens, a wine cooler, and a Quooker;
• The paving at the front is currently being renewed;
• Located on private land (no leasehold);
• Financially healthy and active Homeowners Association (VvE), professionally managed;
• The VvE costs are: € 619,09,- per month;
• The property is situated in a prime location in the historic city center. The charming Kerkstraat is located in the middle of the canal belt, on the corner of Vijzelgracht, with all necessary amenities within walking distance. Various excellent dining options are nearby, as well as well-known museums such as the Rijksmuseum and FOAM Photography Museum, which are easily accessible on foot. The Vondelpark is just a 5-minute bike ride away, and via Stadhouderskade, you can easily reach the Ring road;
• Delivery in consultation.
Features
Transfer of ownership
- Asking price
- € 3,500,000 kosten koper
- Asking price per m²
- € 11,218
- Listed since
- Status
- Available
- Acceptance
- Available in consultation
- VVE (Owners Association) contribution
- € 619.09 per month
Construction
- Type apartment
- Double ground-floor apartment (apartment)
- Building type
- Resale property
- Year of construction
- 1933
Surface areas and volume
- Areas
- Living area
- 312 m²
- Volume in cubic meters
- 1,353 m³
Layout
- Number of rooms
- 6 rooms (3 bedrooms)
- Number of bath rooms
- 3 bathrooms and 1 separate toilet
- Bathroom facilities
- 3 walk-in showers, underfloor heating, 3 sinks, 3 washstands, bath, and toilet
- Number of stories
- 2 stories
- Located at
- 1st floor
- Facilities
- Alarm installation, balanced ventilation system, and skylight
Energy
- Energy label
- Insulation
- Completely insulated
- Heating
- Wood heater, complete floor heating, heat recovery unit and heat pump
- Hot water
- Electrical boiler
Cadastral data
- AMSTERDAM I 10783
- Cadastral map
- Ownership situation
- Full ownership
Exterior space
- Location
- In centre
- Garden
- Patio/atrium
Storage space
- Shed / storage
- Built-in
Garage
- Type of garage
- Built-in
- Capacity
- 2 cars
- Facilities
- Electrical door, electricity, heating and running water
- Insulation
- Completely insulated
Parking
- Type of parking facilities
- Public parking and resident's parking permits
VVE (Owners Association) checklist
- Registration with KvK
- Yes
- Annual meeting
- Yes
- Periodic contribution
- Yes (€ 619.09 per month)
- Reserve fund present
- Yes
- Maintenance plan
- Yes
- Building insurance
- Yes
Want to be informed about changes immediately?
Save this house as a favourite and receive an email if the price or status changes.
Popularity
0x
Viewed
0x
Saved
12/09/2024
On funda






