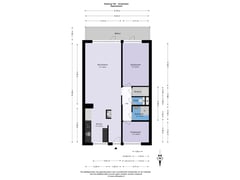Description
PERPETUAL LEASESHIP BOUGHT OFF!!
This nice apartment of approx. 69m2 is located on the 7th floor of the popular Kleiburg complex. This complex was completely modernized in 2015 and meets all modern living requirements. The house itself is stylishly finished with sleek plastered walls, has two bedrooms, an open kitchen and a spacious balcony on the sunny south - everything you need for comfortable living! Due to its location on the 7th floor, the house enjoys an unobstructed view of greenery!
Also check out our virtual tour!
Accessibility is excellent, both by public transport and by car. Kraaiennest metro station is on the doorstep. In the immediate vicinity are: schools, shops, sports facilities, highways (A1, A2 and A10 ring road) and public transport. For daily shopping you can go to the Kameleon shopping center. In the area you will find various entertainment venues such as: the Heineken Music Hall, Pathé Arena, Ziggo Dome and the Johan Cruijff ArenA, where many concerts are held.
Layout:
Ground floor: General stairwell with elevator. The house can be reached through 2 entrances in the complex.
Entrance house:
The hall provides access to the meter cupboard, the kitchen, the living room and a second hall that provides access to all other rooms. At the front is the modern kitchen, complete with various built-in appliances, including a dishwasher, 4-burner gas hob, extractor hood, combination oven, microwave, refrigerator with separate freezer and plenty of practical cupboard space.
The spacious living room is located at the rear of the house and has direct access to the spacious balcony. Thanks to the large windows, the living room is wonderfully light and inviting.
From the living room you reach a second hall that provides access to the separate toilet with a modern wall-mounted toilet and sink, the modern bathroom with a walk-in shower, sink and radiator, and both bedrooms. The first bedroom is located at the front, while the second master bedroom at the rear is not only spacious, but also offers direct access to the balcony.
In addition, there is a practical storage room with a separate laundry room, equipped with connections for a washing machine and dryer. The entire house is finished with a stylish light cast floor and sleek plastered walls, which provides a modern and neat appearance.
Balcony:
This house has a spacious balcony of no less than 9 m² located across the full width of the house, perfectly located on the sunny south. An ideal place to relax and enjoy the unobstructed view and the sun!
Salvage:
The house has its own storage room (approx. 4m²). In addition, there is a (locked) general bicycle shed at the bottom of the complex.
Details:
- Living area approx. 69m2 (Nen measurement);
- PERPETALLY PAID OF leasehold, so no more ground rent payment;
- Modern apartment on the 7th floor;
- Completely renovated complex;
- Availability of general bicycle sheds;
- Hot water and heating through district heating;
- Spacious south-facing balcony with unobstructed view;
- There is ample parking in front of the door (with a parking permit available);
- Professional VvE manager and very healthy VvE;
- The service costs amount to € 261.45 per month, excluding advance heating costs of € 41 per month.
- The exterior belongs to the monumental status of the Bijlmerkwartier;
- Delivery: in consultation.
Have we also aroused your interest?
Then we would like to invite you to take a look at this home from the inside.
Features
Transfer of ownership
- Asking price
- € 335,000 kosten koper
- Asking price per m²
- € 4,855
- Service charges
- € 261 per month
- Listed since
- Status
- Available
- Acceptance
- Available in consultation
- VVE (Owners Association) contribution
- € 261.00 per month
Construction
- Type apartment
- Galleried apartment (apartment)
- Building type
- Resale property
- Year of construction
- 2015
- Specific
- With carpets and curtains
- Type of roof
- Flat roof covered with asphalt roofing
Surface areas and volume
- Areas
- Living area
- 69 m²
- Exterior space attached to the building
- 9 m²
- External storage space
- 4 m²
- Volume in cubic meters
- 230 m³
Layout
- Number of rooms
- 3 rooms (2 bedrooms)
- Number of bath rooms
- 1 bathroom and 1 separate toilet
- Bathroom facilities
- Shower and washstand
- Number of stories
- 1 story
- Located at
- 7th floor
- Facilities
- Elevator, mechanical ventilation, and TV via cable
Energy
- Energy label
- Insulation
- Roof insulation, double glazing and energy efficient window
- Heating
- District heating
- Hot water
- District heating
Cadastral data
- WEESPERKARSPEL L 11287
- Cadastral map
- Ownership situation
- Municipal ownership encumbered with long-term leaset
- Fees
- Bought off for eternity
Exterior space
- Location
- Alongside park, alongside a quiet road, in residential district and unobstructed view
- Balcony/roof terrace
- Balcony present
Storage space
- Shed / storage
- Storage box
- Facilities
- Electricity
Parking
- Type of parking facilities
- Paid parking and public parking
VVE (Owners Association) checklist
- Registration with KvK
- Yes
- Annual meeting
- Yes
- Periodic contribution
- No
- Reserve fund present
- Yes
- Maintenance plan
- Yes
- Building insurance
- Yes
Want to be informed about changes immediately?
Save this house as a favourite and receive an email if the price or status changes.
Popularity
0x
Viewed
0x
Saved
04/01/2025
On funda







