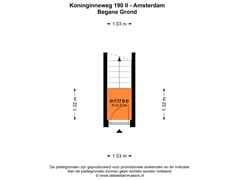Under offer
Koninginneweg 190-21075 EJ AmsterdamWillemsparkbuurt-Noord
- 171 m²
- 3
€ 1,275,000 k.k.
Eye-catcherUniek dubbelbovenhuis met uitzicht over het Vondelpark.
Description
Spacious double upper house (171m² GO), located on the second and third floor of the building built in 1911. Although registered as one house, it is currently in use as two separate residential units. Both with their own bathroom and kitchen. The location is spectacular with a beautiful panoramic view of the Vondelpark pond at the rear, on the Sophialaan.
Location
Due to its unique location, there is a spectacular view from the house over, among other things, the Vondelpark pond and the quiet Sophialaan. The Koninginneweg itself has recently undergone a major reorganization, giving the street the allure it deserves. The location is also perfect for well-known hotspots such as the Concertgebouw, Museumplein and the well-known shopping streets P.C. Hooftstaat and Cornelis Schuytstraat. Excellent accessibility with more than enough parking facilities on the Sophialaan, good connections to the A10 ring road and public transport stops within walking distance.
Layout
The apartment right has its own entrance at street level with stairs to the second floor. The landing provides access to the first living unit. This consists of an en-suite space with living room and bedroom. The side rooms are furnished as a kitchen and bathroom. Adjacent to the bedroom, a conservatory overlooks the park.
The living unit on the third floor has a living room and kitchen on the side of the Koninginneweg. The bedroom at the rear is adjacent to the balcony. The bathroom is also located at the rear. Furthermore, the apartment consists of various built-in cupboards, a storage room and a separate toilet.
Highlights:
- High ceilings.
- Sunny and very bright living space.
- Original details, such as suite doors with stained glass and decorative stucco.
- Beautiful hardwood banisters with spindles.
- Working chimneys with marble mantelpiece.
- Located on the even side of the Koninginneweg with a quiet residential area at the rear.
- Double occupancy possible.
Features
Transfer of ownership
- Asking price
- € 1,275,000 kosten koper
- Asking price per m²
- € 7,456
- Original asking price
- € 1,400,000 kosten koper
- Listed since
- Status
- Under offer
- Acceptance
- Available in consultation
- VVE (Owners Association) contribution
- € 126.00 per month
Construction
- Type apartment
- Upstairs apartment (apartment)
- Building type
- Resale property
- Year of construction
- 1911
- Specific
- Double occupancy possible
Surface areas and volume
- Areas
- Living area
- 171 m²
- Exterior space attached to the building
- 8 m²
- Volume in cubic meters
- 673 m³
Layout
- Number of rooms
- 5 rooms (3 bedrooms)
- Number of bath rooms
- 2 bathrooms and 2 separate toilets
- Bathroom facilities
- 2 showers, sink, and double sink
- Number of stories
- 2 stories
- Located at
- 3rd floor
- Facilities
- Solar panels
Energy
- Energy label
- Insulation
- Partly double glazed
- Heating
- CH boiler
- Hot water
- CH boiler
- CH boiler
- Remeha ( combination boiler)
Cadastral data
- AMSTERDAM U 11392
- Cadastral map
- Ownership situation
- Full ownership
Exterior space
- Balcony/roof terrace
- Balcony present
Parking
- Type of parking facilities
- Paid parking and public parking
VVE (Owners Association) checklist
- Registration with KvK
- Yes
- Annual meeting
- Yes
- Periodic contribution
- Yes (€ 126.00 per month)
- Reserve fund present
- Yes
- Maintenance plan
- Yes
- Building insurance
- Yes
Want to be informed about changes immediately?
Save this house as a favourite and receive an email if the price or status changes.
Popularity
0x
Viewed
0x
Saved
16/09/2024
On funda







