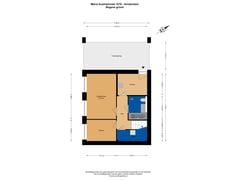Sold under reservation
Maria Austriastraat 10191087 KJ AmsterdamEd Pelsterparkbuurt
- 146 m²
- 4
€ 750,000 k.k.
Description
Turnkey and tightly finished double ground floor apartment on the ground and second floor of 146 m², located at the end of the Maria Austriastraat, adjacent to the cozy harbor of IJburg. The house was (almost) completely renovated in 2017 and features high ceilings, 4 spacious bedrooms and lots of windows.
On the first floor there is the possibility to create a seating area in front of the house, where there are now plants (in agreement with the VvE). Parking is available next to the house under the carport, where there is also a private entrance.
The house has energy label A and the ground lease is already bought off in perpetuity!
Interested? Call us for an appointment.
HIGHLIGHTS
- Ready to move in 5-room apartment of 146m2 (measurement report available);
- Energy label A;
- Private entrance on the side and through the neat maintained general staircase;
- 4 spacious bedrooms and a toilet on each floor;
- Renovated in 2017 and also plastered;
- Very large and bright living room with high ceilings (ceiling height 3.20 m);
- Custom made shutters for the windows;
- Parking space for 2 small cars or 1 large car and some bikes on the side;
- Healthy and professionally managed VvE: € 138,- per month:
- Ground lease is perpetual, no more costs ever;
- Delivery in consultation.
INDELING
Ground floor:
Private entrance next to the parking on the side of the apartment. Behind the car is also an ideal place for your bikes. There is an official front door through the well maintained central entrance on the first floor. On the first floor are the first 2 bedrooms (one of which is currently used as a walk-in closet) and a spacious bathroom with bathtub, toilet, walk-in shower and sink. There are also a large closet/storage room under the stairs and a spacious storage room with access to the parking lot.
First floor:
Huge living room with a beautiful open kitchen, equipped with built-in appliances and a cooking island. Through a beautiful glass door you enter a sleek hallway with bedrooms 3 and 4. There is also a separate toilet and stairs to the ground floor.
ENVIRONMENT
The house is located in the lively heart of IJburg, near the harbor and next to the award-winning Jonas building. The urban feeling is complemented by the IJmeer around the corner.
IJburg offers something for everyone. Beachgoers can enjoy the city beach on summer days or the greenery in Diemerpark, which also has its own little beach. For terrace lovers, there are many restaurants at the harbor, along IJburglaan or on Steigereiland. The shopping center of IJburg is nearby, with two large supermarkets (Albert Heijn & Vomar), HEMA, Bagels & Beans, drugstore, a good bookstore and several other stores for daily groceries. Every Saturday there is a local market, the “Reuring Markt” on the Joris Ivensplein.
In addition, elementary school, child care, secondary education (VWO, HAVO and VMBO), and a medical center with pharmacy are within walking and biking distance. The tennis club, soccer club and field hockey club are also nearby. IJburg is strategically located near the center of Amsterdam, the A10 ring road and the A1 motorway. Streetcar 26 will take you to Central Station in 15 minutes, and there is a ferry from Zeeburgereiland to the Eastern Islands, making it even quicker to get to the center by bike.
-----------
The sales information has been compiled with great care but we cannot guarantee the accuracy of the content and therefore no rights can be derived from it. The content is purely informative and should not be regarded as an offer. Where reference is made to content, surface areas or dimensions, these should be regarded as indicative and approximate. As a buyer, you should conduct your own research into matters of importance to you. We advise you to use your own NVM estate agent.
Features
Transfer of ownership
- Asking price
- € 750,000 kosten koper
- Asking price per m²
- € 5,137
- Listed since
- Status
- Sold under reservation
- Acceptance
- Available in consultation
- VVE (Owners Association) contribution
- € 139.00 per month
Construction
- Type apartment
- Double ground-floor apartment (apartment)
- Building type
- Resale property
- Year of construction
- 2008
- Specific
- Double occupancy possible
- Type of roof
- Flat roof covered with asphalt roofing
Surface areas and volume
- Areas
- Living area
- 146 m²
- Volume in cubic meters
- 553 m³
Layout
- Number of rooms
- 5 rooms (4 bedrooms)
- Number of bath rooms
- 1 bathroom and 2 separate toilets
- Bathroom facilities
- Double sink, walk-in shower, bath, and toilet
- Number of stories
- 2 stories
- Located at
- 1st floor
- Facilities
- Alarm installation, mechanical ventilation, passive ventilation system, and TV via cable
Energy
- Energy label
- Insulation
- Energy efficient window and completely insulated
- Heating
- District heating
- Hot water
- District heating
Cadastral data
- AMSTERDAM AU 1270
- Cadastral map
- Ownership situation
- Municipal ownership encumbered with long-term leaset
- Fees
- Bought off for eternity
Exterior space
- Location
- Alongside a quiet road and in residential district
Storage space
- Shed / storage
- Built-in
- Facilities
- Electricity
Garage
- Type of garage
- Carport and parking place
Parking
- Type of parking facilities
- Parking on private property
VVE (Owners Association) checklist
- Registration with KvK
- Yes
- Annual meeting
- Yes
- Periodic contribution
- Yes (€ 139.00 per month)
- Reserve fund present
- Yes
- Maintenance plan
- Yes
- Building insurance
- Yes
Want to be informed about changes immediately?
Save this house as a favourite and receive an email if the price or status changes.
Popularity
0x
Viewed
0x
Saved
20/09/2024
On funda







