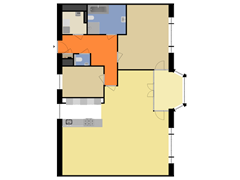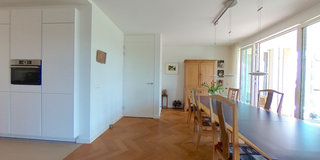Sold under reservation
Oranje-Vrijstaatplein 161093 NG AmsterdamOostpoort
- 125 m²
- 2
€ 875,000 k.k.
Description
Very spacious city apartment (125m² GO) with conservatory/balcony (which overlooks the square and the ring canal) and two bedrooms located on the second floor of a modern complex, with storage and private parking space, in the basement. The complex is located in Oostpoort, a very successful transformation from an industrial estate to a residential shopping center. Oostpoort offers everything: daily groceries to clothing stores, the district office and a music center.
Location
On the edge of the older part of the Oost district and against the Watergraafsmeer city district, a completely new city district has been developed on the former Oostpoort industrial estate since 2007. The district is characterized by the mix of living and shops and was built with a high level of sustainability. It is bordered by the dynamic Linnaeusstraat, the ring canal directly on the Oranje-Vrijstaatplein and the railway. On and around Oostpoort there are numerous shops, supermarkets, specialty stores and catering establishments. Recreational relaxation is possible in the very nearby Park Frankendael, Oosterpark and Flevopark. Public transport, trams, buses and the Muiderpoort station are also within walking distance.
Layout
The communal entrance to the complex is located on the square. The building has a lift that takes you to the second floor. The entrance is via the gallery on the communal courtyard. The hall in the apartment provides access to all rooms. In order from the entrance these are; the toilet, a storage room with facilities for a washing machine and dryer, the spacious bathroom, the two bedrooms and at the end the very spacious living room with luxurious open kitchen. From the living room you enter the balcony that can be completely closed off, making it a nice place to stay in the winter too. In the basement (floor -2) there is an external storage room and the parking space. On floor -1 there is a communal bicycle shed.
Kitchen
The luxurious 'Schüller' kitchen is equipped with an extra high, honed hard stone countertop, a stainless steel sink. The built-in appliances from 'Bosch' consist of a fridge and freezer, dishwasher, a combi oven/microwave, a (steam) oven and a recirculation hood with plasma filter.
Sanitary
The bathroom is finished with a grey floor tile and white wall tiles and is equipped with a bath with mixer tap and hand shower, walk-in shower, floating toilet and with a washbasin and mirror cabinet in light bamboo. The separate toilet is finished with the same tiles as the bathroom and is equipped with a washbasin.
Finishing and technical installations
The entire apartment is characterized by various luxury facilities and finishes, such as a 'Solid' glued parquet floor, painting rails and underfloor heating. Given the year the complex was built, it meets all the sustainability requirements of today. The front of the apartment is equipped with electrically operated sun blinds. The electrical installation is equipped with eight groups with automatic fuses. Hot water and underfloor heating by means of an 'Intergas' central heating boiler. The underfloor heating can be controlled separately per room with a wireless 'Danfoss' thermostat. The apartment is equipped with a mechanical ventilation system.
Leasehold
The complex is located on leasehold land of the municipality of Amsterdam. Until 16 June 2060, the rent has been paid in advance (bought off). The option to switch to a perpetual variant at favourable conditions has been used, for which an annual rent will apply after 2060.
Delivery
The house can be occupied immediately.
Features
Transfer of ownership
- Asking price
- € 875,000 kosten koper
- Asking price per m²
- € 7,000
- Listed since
- Status
- Sold under reservation
- Acceptance
- Available in consultation
- VVE (Owners Association) contribution
- € 280.50 per month
Construction
- Type apartment
- Mezzanine (apartment)
- Building type
- Resale property
- Year of construction
- 2014
- Accessibility
- Accessible for people with a disability and accessible for the elderly
- Type of roof
- Flat roof covered with asphalt roofing
Surface areas and volume
- Areas
- Living area
- 125 m²
- Exterior space attached to the building
- 7 m²
- External storage space
- 19 m²
- Volume in cubic meters
- 412 m³
Layout
- Number of rooms
- 3 rooms (2 bedrooms)
- Number of bath rooms
- 1 bathroom and 1 separate toilet
- Bathroom facilities
- Shower, bath, toilet, and washstand
- Number of stories
- 1 story
- Located at
- 2nd floor
- Facilities
- Outdoor awning, optical fibre, elevator, mechanical ventilation, passive ventilation system, and TV via cable
Energy
- Energy label
- Insulation
- Double glazing and completely insulated
- Heating
- CH boiler
- Hot water
- CH boiler
- CH boiler
- Intergas (gas-fired combination boiler from 2014, in ownership)
Cadastral data
- AMSTERDAM W 8659
- Cadastral map
- Ownership situation
- Municipal long-term lease
- Fees
- Paid until 15-06-2060
- AMSTERDAM W 8659
- Cadastral map
- Ownership situation
- Municipal long-term lease
- Fees
- Paid until 15-06-2060
Exterior space
- Location
- In centre
- Balcony/roof terrace
- Balcony present
Storage space
- Shed / storage
- Built-in
- Facilities
- Electricity
Garage
- Type of garage
- Built-in, underground parking and parking place
- Capacity
- 1 car
Parking
- Type of parking facilities
- Paid parking, parking on gated property, parking on private property, public parking, parking garage and resident's parking permits
VVE (Owners Association) checklist
- Registration with KvK
- Yes
- Annual meeting
- Yes
- Periodic contribution
- Yes (€ 280.50 per month)
- Reserve fund present
- Yes
- Maintenance plan
- Yes
- Building insurance
- Yes
Want to be informed about changes immediately?
Save this house as a favourite and receive an email if the price or status changes.
Popularity
0x
Viewed
0x
Saved
13/09/2024
On funda







