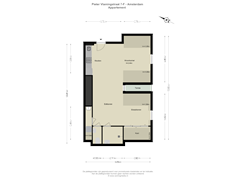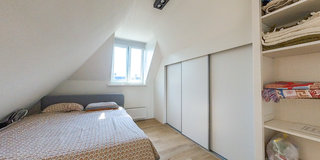Pieter Vlamingstraat 7-F1093 AA AmsterdamDapperbuurt-Noord
- 50 m²
- 1
€ 395,000 k.k.
Description
Super centrally located house in the popular Dapperbuurt of approx. 76 m2 gross surface area and a stone's throw from the Dappermarkt, the Oosterpark and the Center.
Located on the dead end of the Pieter Vlamingstraat: a beautiful part of Amsterdam! This apartment is located on the top floor, was completely renovated in 2010 and has a net living area of ??50m2. Partly due to the playful sloping walls, this house has a gross surface area of ??no less than 76m2!
LAYOUT:
You reach the house on the top floor via the communal staircase. You enter directly into the bright living room with open kitchen, equipped with all necessary built-in appliances. Because you are under the hood, the space immediately gives a cozy and cozy feeling. The living room with adjoining bedroom are located across the width of two buildings and therefore under two roofs. The house has a new PVC floor, completely painted in 2022 and well maintained; the only thing missing here is your own furniture! The bathroom has a walk-in shower and a sink. There is also a separate toilet and a separate washing machine room with the central heating boiler. In the sleeping area, a lot of cupboard space has been created under the hood for your clothes. There is also an extra storage room on the same floor of over 2m2.
In short: a ready-to-move-in, high-quality, cozy home with lots of light in a top location in Amsterdam East!
AREA:
Located in the bustling Amsterdam East, in the Dapperbuurt. Around the corner from the cozy Dappermarkt, for daily shopping. The Amsterdam University of Applied Sciences and University within walking distance. The Oosterpark, Artis, Tropenmuseum, various shopping streets and many cozy coffee shops, cafes and restaurants and the Brouwerij 't IJ are all located nearby.
ACCESSIBILITY:
The apartment is located in the dead end of the Pieter Vlamingstraat.
The Muiderpoort train station is around the corner. There are several tram, metro and bus stops nearby.
Paid parking is available on the public road and residents can apply for a permit.
OWNERS' ASSOCIATION:
There is an active VvE consisting of 8 apartment rights. The VvE is professionally managed and there is a multi-year maintenance plan. The monthly service costs are € 183.-.
The leasehold has been bought off for the current period until 1 March 2060.
The building was completely renovated in 2010 and the exterior will be painted again soon.
SPECIAL FEATURES:
- Leasehold has been bought off until 2060;
- Built in 1881, completely renovated in 2010 and divided into apartments;
- No direct upstairs neighbours;
- Usable living area is: 50.10 m2 in accordance with NEN 2580;
- Gross approx. 76 m2; - Bright living room and bedroom;
- Bathroom with walk-in shower and toilet;
- Quiet street with only destination traffic, located near the Center;
- Situated on the south in a wide street with lots of greenery;
- Own external storage;
- Active VVE with a mjop;
- Delivery can be quick.
Measurement instruction:
This home has been measured according to the Measurement Instruction. The Measurement Instruction is based on the NEN2580. The Measurement Instruction is intended to apply a more unambiguous way of measuring to give an indication of the usable surface area. The Measurement Instruction does not completely exclude differences in measurement results, for example due to differences in interpretation, rounding or limitations when performing the measurement. Although we have measured the home with great care, there may be differences in the dimensions. Neither the seller nor the broker accepts any liability for these differences. The dimensions are considered by us to be purely indicative. If the exact dimensions are important to you, we recommend that you measure the dimensions yourself.
This information has been compiled by us with due care. However, no liability is accepted on our part for any incompleteness, inaccuracy or otherwise, or the consequences thereof. All specified dimensions and surfaces are indicative. The NVM conditions apply.
This information has been compiled by us with due care. However, no liability is accepted on our part for any incompleteness, inaccuracy or otherwise, or the consequences thereof. All specified dimensions and surfaces are indicative. The NVM conditions apply.
This property is listed by a MVA Certified Expat Broker.
Features
Transfer of ownership
- Asking price
- € 395,000 kosten koper
- Asking price per m²
- € 7,900
- Listed since
- Status
- Available
- Acceptance
- Available in consultation
- VVE (Owners Association) contribution
- € 183.00 per month
Construction
- Type apartment
- Upstairs apartment (apartment)
- Building type
- Resale property
- Year of construction
- 1881
Surface areas and volume
- Areas
- Living area
- 50 m²
- External storage space
- 2 m²
- Volume in cubic meters
- 208 m³
Layout
- Number of rooms
- 2 rooms (1 bedroom)
- Number of bath rooms
- 1 bathroom and 1 separate toilet
- Number of stories
- 1 story
- Located at
- 5th floor
- Facilities
- Mechanical ventilation and TV via cable
Energy
- Energy label
- Insulation
- Double glazing
- Heating
- CH boiler
- Hot water
- CH boiler
- CH boiler
- Gas-fired combination boiler from 2010, in ownership
Cadastral data
- AMSTERDAM S 9812
- Cadastral map
- Ownership situation
- Municipal ownership encumbered with long-term leaset
- Fees
- Paid until 29-02-2060
Exterior space
- Location
- Alongside a quiet road and in residential district
Storage space
- Shed / storage
- Storage box
Parking
- Type of parking facilities
- Paid parking and public parking
VVE (Owners Association) checklist
- Registration with KvK
- Yes
- Annual meeting
- Yes
- Periodic contribution
- Yes (€ 183.00 per month)
- Reserve fund present
- Yes
- Maintenance plan
- Yes
- Building insurance
- Yes
Want to be informed about changes immediately?
Save this house as a favourite and receive an email if the price or status changes.
Popularity
0x
Viewed
0x
Saved
27/11/2024
On funda







