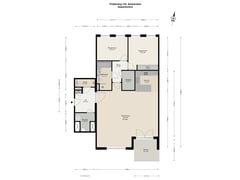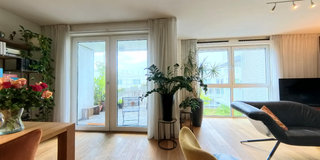Sold under reservation
Polderweg 1181093 KP AmsterdamOostpoort
- 114 m²
- 2
€ 800,000 k.k.
Eye-catcherHeerlijk en ruim appartement (ca.114m²) in Oost met parkeerplaats!
Description
Polderweg 118+PP, 1093KP Amsterdam
In the popular Amsterdam East, we offer this delightful, spacious apartment (approx. 114m²)! The property is located on the third floor of a well-maintained apartment complex and is accessible by both elevator and stairs. The apartment features a spacious living area with an open kitchen, two bedrooms, a bathroom, and plenty of storage space. Additionally, the property includes a separate storage room and a parking space in the basement. In short, a wonderful place to live with all the conveniences the neighborhood has to offer just a stone's throw away!
Accessibility
The complex is located on Polderweg, near the Oostpoort shopping center, and adjacent to the Ringvaart canal. Oostpoort is a relatively new shopping center with a wide variety of stores for daily groceries as well as specialty shops, boutiques, and numerous lunch and dining options. Polderweg is just a stone's throw from Watergraafsmeer, known for, among other things, Park Frankendael. Here you will find the monthly Pure Markt, and it is also a great place to relax, walk, or dine (e.g., at Restaurant de Kas). On Linnaeusstraat, Middenweg, and Linnaeusparkweg, you will also find various shops. On the other hand, the charming Plantage neighborhood and the Dappermarkt are within reach. The property is ideally located near schools, public transport, and has good connections to the Ring A10.
Layout
Well-maintained, communal entrance with staircase and elevator. In the basement of the complex, you will find a communal bicycle parking area and your own parking space in the garage.
Third Floor
Hallway with separate toilet and storage space, providing access to the spacious living room. The living area features an open kitchen with a cozy bar area, which is also equipped with an oven, dishwasher, refrigerator, and 5-burner gas stove. The living room has large windows and double doors that open to the spacious south-facing balcony. From the living room, you can access the hallway leading to both the master bedroom and the adjacent second bedroom. The centrally located bathroom is equipped with a toilet, shower, bathtub, and washbasin with cabinet.
Details
Apartment rights approx. 114m² (NEN2580 report available);
Parking space in the underground parking garage (VVE has charging stations available in the garage);
Separate storage room in the basement (approx. 6m²);
Fully insulated;
Fully equipped with underfloor heating;
Accessible by elevator;
Energy label A;
Leasehold: AB2016 applies. Current period until 15-06-2060, annual canon is €2,137.69. Perpetual period from 2060 is €868.30, plus annual indexation;
Active Owners Association (VvE), professionally managed. Service costs €201.77 per month;
Service costs for the parking space €32.50 per month;
Long-term maintenance plan (MJOP) available;
Delivery in consultation.
This information has been compiled by us with due care. However, no liability is accepted by us for any incompleteness, inaccuracy, or otherwise, or the consequences thereof. All stated dimensions and surfaces are indicative. The buyer has their own duty to investigate all matters of importance to them. With regard to this property, the broker is the advisor to the seller. We recommend that you engage a qualified (NVM) real estate agent to assist you with the purchase process. If you have specific wishes regarding the property, we advise you to make them known to your purchasing agent in a timely manner and to conduct (or have conducted) independent research accordingly. If you do not engage a qualified representative, you are considered by law to be sufficiently knowledgeable to oversee all matters of importance.
Features
Transfer of ownership
- Asking price
- € 800,000 kosten koper
- Asking price per m²
- € 7,018
- Service charges
- € 202 per month
- Listed since
- Status
- Sold under reservation
- Acceptance
- Available in consultation
- VVE (Owners Association) contribution
- € 201.77 per month
Construction
- Type apartment
- Mezzanine (apartment)
- Building type
- Resale property
- Year of construction
- 2013
- Type of roof
- Flat roof covered with asphalt roofing
Surface areas and volume
- Areas
- Living area
- 114 m²
- Exterior space attached to the building
- 8 m²
- External storage space
- 6 m²
- Volume in cubic meters
- 360 m³
Layout
- Number of rooms
- 3 rooms (2 bedrooms)
- Number of bath rooms
- 1 bathroom and 1 separate toilet
- Bathroom facilities
- Shower, bath, toilet, sink, and washstand
- Number of stories
- 1 story
- Located at
- 4th floor
- Facilities
- Elevator, mechanical ventilation, and TV via cable
Energy
- Energy label
- Insulation
- Roof insulation, double glazing, insulated walls, floor insulation and completely insulated
- Heating
- CH boiler and complete floor heating
- Hot water
- CH boiler
- CH boiler
- Kombi Kompakt HRE 36/30 (gas-fired combination boiler from 2013, in ownership)
Cadastral data
- AMSTERDAM W 8659
- Cadastral map
- Ownership situation
- Municipal long-term lease
- Fees
- € 2,137.69 per year with option to purchase
Exterior space
- Location
- Alongside a quiet road and in residential district
- Balcony/roof terrace
- Balcony present
Storage space
- Shed / storage
- Built-in
- Facilities
- Electricity
Garage
- Type of garage
- Built-in, underground parking and parking place
- Capacity
- 1 car
- Facilities
- Electrical door and electricity
Parking
- Type of parking facilities
- Paid parking and parking garage
VVE (Owners Association) checklist
- Registration with KvK
- Yes
- Annual meeting
- Yes
- Periodic contribution
- Yes (€ 201.77 per month)
- Reserve fund present
- Yes
- Maintenance plan
- Yes
- Building insurance
- Yes
Want to be informed about changes immediately?
Save this house as a favourite and receive an email if the price or status changes.
Popularity
0x
Viewed
0x
Saved
15/08/2024
On funda







