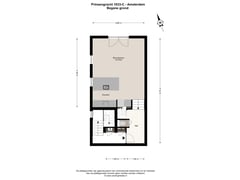Prinsengracht 1033-C1017 KP AmsterdamVijzelstraatbuurt
- 119 m²
- 2
€ 1,300,000 k.k.
Eye-catcherUniek appartement gerenoveerd tot een high-end wooncomplex met tuin.
Description
Prinsengracht 1033, Amsterdam
Discover this charming 119 m² flat, located in a national monumental warehouse from 1680, which was completely renovated in the 1970s by architect Edo Spier into a high-end residential complex. The central location, combined with the quiet courtyard garden, makes this flat truly unique.
Layout:
Communal entrance to the front door of the flat. From the hall, with a separate toilet, a small staircase leads to the kitchen diner. The kitchen diner features a kitchen island with modern appliances. Large windows provide plenty of natural light. In addition, there are French doors providing access to the communal courtyard garden.
A staircase in the hall provides access to the first floor of the flat. The spacious bedroom has plenty of natural light due to its corner location and overlooks the serene courtyard garden. The windows and wooden beams give the room a warm and characterful feel.
A second room in the hall gives the possibility of creating a study or an extra walk-in wardrobe.
The staircase to the second floor leads to the second bedroom, which has fitted wardrobes and here, too, you will find views over the green courtyard garden. Via the landing, you reach the bathroom, which is equipped with a washbasin and vanity unit, a spacious walk-in shower and a bathtub. The finish provides a luxurious and elegant look.
Location:
This flat is situated in a beautiful location on the famous Prinsengracht, between Reguliersgracht and Vijzelstraat, in the heart of Amsterdam. Here you will experience the tranquillity of a charming neighbourhood with the convenience of the city.
Within a few minutes' walk you will find a wide range of restaurants, cafés, shops and cosy lunch spots. The Jordaan, the 9 Streets and the atmospheric Amstelveld are also nearby. For daily shopping, there are several supermarkets and caterers nearby, as well as sports and yoga studios for relaxation.
In addition, it is easily accessible. Several tram stops are a short distance away, and the North/South line has a metro station just a few steps from the apartment, at Vijzelgracht/Prinsengracht.
Features:
- Living area of 119 m² (measured in accordance with NEN 2580)
- 2 bedrooms and study
- Situated on a beautiful courtyard garden in the centre of Amsterdam
- Built in 1680
- Protected city and village view, Unesco World Heritage
- National monument
- HOA: Professionally managed, MJOP available
- Service costs: € 620,73 per month (including advance payment of heating costs € 200,-)
- No energy label due to monument status
- Separate storage room in basement of 4 m²
- Own ground
- Parking via permit system
- Notary's choice is up to the buyer, however, according to the model of the Royal Notarial Association and the Ring model sales contract Amsterdam and provided that this notary is based in Amsterdam.
This information has been compiled with due care by Engel & Völkers. Engel & Völkers does not accept any liability for the accuracy of the information provided, nor can any rights be derived from the information provided.
The measurement instruction is based on NEN2580. The object was measured by a professional organisation and any discrepancies in the given measurements cannot be charged to Engel & Völkers. The buyer declares that he has been given the opportunity to have his own NEN 2580 measurement carried out.
Features
Transfer of ownership
- Asking price
- € 1,300,000 kosten koper
- Asking price per m²
- € 10,924
- Listed since
- Status
- Available
- Acceptance
- Available in consultation
- VVE (Owners Association) contribution
- € 620.73 per month
Construction
- Type apartment
- Ground-floor apartment (apartment)
- Building type
- Resale property
- Year of construction
- 1680
- Specific
- Protected townscape or village view (permit needed for alterations), heritage listed and listed building (national monument)
- Type of roof
- Combination roof
Surface areas and volume
- Areas
- Living area
- 119 m²
- Other space inside the building
- 1 m²
- External storage space
- 4 m²
- Volume in cubic meters
- 422 m³
Layout
- Number of rooms
- 4 rooms (2 bedrooms)
- Number of bath rooms
- 1 bathroom and 1 separate toilet
- Bathroom facilities
- Shower, bath, toilet, sink, and washstand
- Number of stories
- 3 stories
- Located at
- Ground floor
- Facilities
- Mechanical ventilation, passive ventilation system, and TV via cable
Energy
- Energy label
- Not required
- Heating
- Communal central heating
- Hot water
- Central facility
Cadastral data
- AMSTERDAM A 9953
- Cadastral map
- Ownership situation
- Full ownership
Exterior space
- Location
- Sheltered location and in centre
Storage space
- Shed / storage
- Built-in
Parking
- Type of parking facilities
- Paid parking, public parking and resident's parking permits
VVE (Owners Association) checklist
- Registration with KvK
- Yes
- Annual meeting
- Yes
- Periodic contribution
- Yes (€ 620.73 per month)
- Reserve fund present
- Yes
- Maintenance plan
- Yes
- Building insurance
- Yes
Want to be informed about changes immediately?
Save this house as a favourite and receive an email if the price or status changes.
Popularity
0x
Viewed
0x
Saved
25/11/2024
On funda







