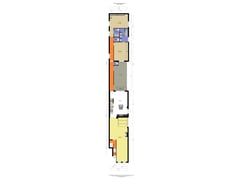Prinsengracht 495-H1016 HR AmsterdamFelix Meritisbuurt
- 175 m²
- 2
€ 1,675,000 k.k.
Description
Unique and spacious bel-étage on the canal (175m²GO) with courtyard (approx. 30m²), on private land, near the nine streets. The apartment of more than 40 meters deep, is located in a monumental building within a small-scale VvE. The house includes four rooms including; a spacious living room with open kitchen and two bedrooms, each with its own bathroom. The screened terrace (south) offers a lot of privacy.
Layout
From the street, a stone staircase provides access to the porch with the front door to the bel-étage. Through a small hall you enter the spacious living room. Due to the remarkable depth of the apartment right, the rooms are located one after the other from front to back: Living room, open kitchen, courtyard, separate toilet, the first bedroom with its own bathroom and finally the second bedroom and bathroom combination.
Kitchen
The spacious open kitchen is fully equipped with a 6 burner stove with double oven (Smeg), double stainless steel sink, dishwasher, American fridge (Atag), steam oven (Imperial). The kitchen has plenty of storage space and is finished with blue fronts and a wooden countertop.
Sanitary
The first bathroom is tiled with beige mosaic and has a bath, toilet, walk-in shower, double sink and a towel radiator. The other bathroom has blue mosaic with bath, toilet and sink. Separate toilet with washbasin.
Owners' Association.
The main association consists of two members, the business premises on the first floor and the houses above. In a deed of subdivision from 2006, the 4 apartment rights above were created. The service costs amount to € 150 per month. Sufficient reserves have been built up.
Surroundings
The location is super central within the canal belt in the nine-streets area with its many shops, cafes, restaurants and entertainment venues. Major theatres such as the Stadsschouwburg and the DeLaMar on Leidseplein are also nearby. Excellent accessibility with public transport stops on the Elandsgracht or Rozengracht within walking distance.
Features
Transfer of ownership
- Asking price
- € 1,675,000 kosten koper
- Asking price per m²
- € 9,571
- Listed since
- Status
- Available
- Acceptance
- Available in consultation
- VVE (Owners Association) contribution
- € 188.00 per month
Construction
- Type apartment
- Upstairs apartment (apartment)
- Building type
- Resale property
- Year of construction
- 1882
- Specific
- Protected townscape or village view (permit needed for alterations), heritage listed, listed building (national monument) and monumental building
Surface areas and volume
- Areas
- Living area
- 175 m²
- Exterior space attached to the building
- 30 m²
- Volume in cubic meters
- 735 m³
Layout
- Number of rooms
- 4 rooms (2 bedrooms)
- Number of bath rooms
- 2 bathrooms and 1 separate toilet
- Bathroom facilities
- 2 baths, 2 toilets, sink, double sink, and walk-in shower
- Number of stories
- 1 story
- Located at
- 1st floor
- Facilities
- Passive ventilation system and TV via cable
Energy
- Energy label
- Not required
- Insulation
- Partly double glazed
- Heating
- CH boiler
- Hot water
- CH boiler
- CH boiler
- Nefit (gas-fired combination boiler from 2012, in ownership)
Cadastral data
- AMSTERDAM E 10294
- Cadastral map
- Ownership situation
- Full ownership
Exterior space
- Location
- Along waterway, alongside waterfront and in centre
- Garden
- Patio/atrium, deck and sun terrace
- Patio/atrium
- 30 m² (8.36 metre deep and 3.55 metre wide)
- Garden location
- Located at the south
Parking
- Type of parking facilities
- Paid parking, public parking and resident's parking permits
VVE (Owners Association) checklist
- Registration with KvK
- Yes
- Annual meeting
- Yes
- Periodic contribution
- Yes (€ 188.00 per month)
- Reserve fund present
- Yes
- Maintenance plan
- Yes
- Building insurance
- Yes
Want to be informed about changes immediately?
Save this house as a favourite and receive an email if the price or status changes.
Popularity
0x
Viewed
0x
Saved
13/11/2024
On funda





