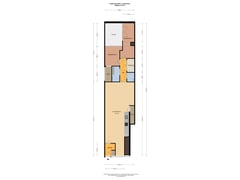Description
Ready to move in, the luxury renovated ground floor apartment with garden on the Rapenburg in Amsterdam! Living in the center and yet quiet:
The Peperpakhuis is located on the former island Rapenburg and is surrounded by the Nieuwmarkbuurt, Waterlooplein and the Plantagebuurt. It is quiet living here yet you live in the heart of Amsterdam and really everything is within walking distance, from art and culture to several good restaurants. Central Station is 5 minutes away and there are several streetcar, metro and bus stops nearby, allowing you to effortlessly navigate the city. In short, a top location!Then the Utrechtsestraat and the Pijp within walking distance. The apartment is also within walking distance of Artis and is surrounded by boutiques, cafes and restaurants. The house is very well served by public transport streetcar and metro. By car you can easily reach the Ring A10 via the IJ tunnel or the Wibautstraat.
Layout;
entrance hall, large living room with beautiful wooden floor, modern kitchen with built-in appliances and with a cozy dining area, spacious utility room. Access to 2 bedrooms a modern bathroom with shower and washbasin, modern toilet with fountain, washer/dryer set-up, access to mezzanine with central heating system and storage room.
Details:
- Recently completely renovated;
- Apartment with garden;
- Own land, so NO ground lease;
- Energy label A;
- Underfloor heating throughout;
- Foundation has been repaired in 2004;
- New roof since renovation;
- Remeha central heating from 2024;
- Mechanical ventilation;
- Fully insulated;
- All rooms have their own temperature control;
- HR ++ insulation glass;
- Transfer via notary seller;
- Non-occupancy clause applicable.
Measurement instruction
The object has been measured using the Measuring Instruction, which is based on the standards laid down in NEN 2580. The Measuring Instruction is intended to apply a more uniform way of measuring to give an indication of the usable area. The measurement instruction does not completely rule out differences in measurement results due to, for example, differences in interpretation, rounding off and limitations in carrying out a measurement.
The property has been measured by a reliable professional company and the buyer indemnifies the employees of The Agency Amsterdam and the seller for any deviations in the given measurements. The buyer declares to have had the opportunity to measure the property himself in accordance with NEN 2580.
Of course all information is carefully composed by DMC makelaars Amsterdam, nevertheless DMC makelaars Amsterdam accepts no liability for any incompleteness, inaccuracy or otherwise, or the consequences thereof. DMC makelaars Amsterdam refers the buyer to his own research duty on all matters that are important to him, we advise the buyer to always be assisted by an expert broker who represents your interests during the entire buying process. DMC real estate agents Amsterdam represents the interests of the seller in the sale of this property.
Features
Transfer of ownership
- Asking price
- € 900,000 kosten koper
- Asking price per m²
- € 9,375
- Listed since
- Status
- Available
- Acceptance
- Available in consultation
Construction
- Type apartment
- Ground-floor apartment (apartment)
- Building type
- Resale property
- Year of construction
- 1882
- Type of roof
- Combination roof covered with roof tiles
Surface areas and volume
- Areas
- Living area
- 96 m²
- Volume in cubic meters
- 358 m³
Layout
- Number of rooms
- 3 rooms (2 bedrooms)
- Number of bath rooms
- 1 bathroom and 1 separate toilet
- Bathroom facilities
- Shower, double sink, walk-in shower, underfloor heating, sink, and washstand
- Number of stories
- 1 story
- Located at
- Ground floor
- Facilities
- Optical fibre and mechanical ventilation
Energy
- Energy label
- Insulation
- Roof insulation, double glazing, energy efficient window, insulated walls, floor insulation and completely insulated
- Heating
- CH boiler and complete floor heating
- Hot water
- CH boiler
- CH boiler
- Gas-fired combination boiler from 2024, in ownership
Exterior space
- Location
- Alongside a quiet road, sheltered location, in centre, in residential district and unobstructed view
- Garden
- Back garden
- Back garden
- 12 m² (3.90 metre deep and 2.97 metre wide)
- Garden location
- Located at the northeast
Storage space
- Shed / storage
- Built-in
- Facilities
- Electricity and heating
- Insulation
- Completely insulated
Parking
- Type of parking facilities
- Paid parking and public parking
VVE (Owners Association) checklist
- Registration with KvK
- No
- Annual meeting
- No
- Periodic contribution
- No
- Reserve fund present
- No
- Maintenance plan
- No
- Building insurance
- No
Want to be informed about changes immediately?
Save this house as a favourite and receive an email if the price or status changes.
Popularity
0x
Viewed
0x
Saved
12/11/2024
On funda







