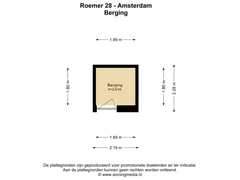Description
Welcome to the oasis of tranquility and space in the bustling Amsterdam North, where a hidden gem awaits its new owner. This beautiful maisonette not only offers a modern and stylish living space but also provides an abundance of natural light. Ideal for first-time homebuyers or those seeking a relaxing retreat without giving up the city's charm.
PROPERTY HIGHLIGHTS
Spacious 3-Room Maisonette: The living room has a spacious and bright layout, and the bedroom is very roomy. The third room is currently used as a generous walk-in closet, perfect for the fashion-conscious buyer or anyone who appreciates extra storage space.
Light-Filled Living Room: Thanks to the many windows and the corner location of the property, the living room is bathed in natural light, making every day start with a smile and a sense of well-being.
Practical Storage: On the ground floor, you'll find your own lockable storage room, ideal for storing bicycles, sports equipment, and more.
Generous Balcony: Enjoy the sun from early morning until late afternoon thanks to the ideal east and south-facing location. Perfect for a morning coffee in the sunshine or a cozy gathering in the evening twilight.
Modern Kitchen: Equipped with advanced built-in appliances, the kitchen offers a stylish and functional space that will delight any cooking enthusiast.
Imagine stepping into your new home, a place where style and comfort harmoniously come together. On the first floor of this maisonette, you are welcomed by an inviting hallway that piques your curiosity about what lies around the corner. As you walk further, you are immediately captivated by the abundance of light filling the living room.
With 73 square meters of living space, this home offers enough room for all your dreams and plans. The contemporary kitchen is not just a place to cook but a space that breathes inspiration. The kitchen, equipped with the latest built-in appliances, is a perfect blend of functionality and aesthetics. Here, memories are made, one dish at a time.
The current setup with one bedroom and a walk-in closet offers you an oasis of tranquility and luxury. The walk-in closet is a dream for any fashionista and can easily be transformed into an extra bedroom or a home office, depending on your needs and lifestyle.
The balcony is undoubtedly one of the crown jewels of this house. With its east and south-facing orientation, you can start the day with the rising sun and end with the glow of the sunset. It is a perfect place for relaxation, where you can let the world drift away.
SURROUNDINGS AND ACCESSIBILITY
The location of this apartment in the beloved Twiske West offers a unique balance between urban vibrancy and natural tranquility. Imagine taking your bike on a sunny morning for a fifteen-minute ride to the NDSM wharf. There, a range of dining options awaits you, from the robust flavors of Cannibale Royale du Nord to the cozy atmosphere of restaurant Pllek. And who doesn't love a lunch with a view of the picturesque IJ?
For your daily needs, look no further than the Molenwijk shopping center, just a stone's throw away. Whether you're looking for fresh ingredients for dinner or a quick errand, the shops offer everything you need.
The proximity to the beautiful recreational area Het Twiske is a blessing for nature lovers. Here, you can walk, cycle, and enjoy the fresh air, surrounded by soothing greenery.
In terms of accessibility, this property offers easy access to the highways A10, A8, and A5, allowing you to quickly leave the city or head to the center. Moreover, the North-South line takes you swiftly and easily to the heart of Amsterdam.
Features
Transfer of ownership
- Asking price
- € 400,000 kosten koper
- Asking price per m²
- € 5,479
- Service charges
- € 125 per month
- Listed since
- Status
- Available
- Acceptance
- Available in consultation
Construction
- Type apartment
- Maisonnette (apartment)
- Building type
- Resale property
- Year of construction
- 1994
- Type of roof
- Flat roof covered with asphalt roofing
Surface areas and volume
- Areas
- Living area
- 73 m²
- Exterior space attached to the building
- 19 m²
- External storage space
- 3 m²
- Volume in cubic meters
- 232 m³
Layout
- Number of rooms
- 3 rooms (2 bedrooms)
- Number of bath rooms
- 1 bathroom and 1 separate toilet
- Bathroom facilities
- Shower, toilet, and sink
- Number of stories
- 2 stories
- Located at
- 2nd floor
- Facilities
- Mechanical ventilation, passive ventilation system, and TV via cable
Energy
- Energy label
- Insulation
- Double glazing
- Heating
- CH boiler
- CH boiler
- Intergas Kompakt HR (gas-fired from 2019, to rent)
Cadastral data
- AMSTERDAM AN 1901
- Cadastral map
- Ownership situation
- Municipal ownership encumbered with long-term leaset (end date of long-term lease: 15-02-2043)
- Fees
- Paid until 15-02-2043
Exterior space
- Location
- Alongside waterfront and in residential district
- Balcony/roof terrace
- Balcony present
Storage space
- Shed / storage
- Attached brick storage
Parking
- Type of parking facilities
- Public parking
VVE (Owners Association) checklist
- Registration with KvK
- Yes
- Annual meeting
- Yes
- Periodic contribution
- Yes
- Reserve fund present
- Yes
- Maintenance plan
- No
- Building insurance
- Yes
Want to be informed about changes immediately?
Save this house as a favourite and receive an email if the price or status changes.
Popularity
0x
Viewed
0x
Saved
27/11/2024
On funda







