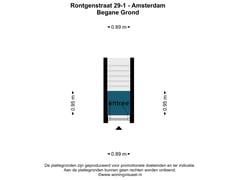Under offer
Röntgenstraat 29-11097 GD AmsterdamTuindorp Frankendael
- 104 m²
- 3
€ 850,000 k.k.
Description
Opportunity! Fantastic, bright and high-quality finished upper house with its own entrance spread over three floors with a balcony and a southwest-facing roof terrace that gets sun from 11 AM until the end of the day. Located on freehold land and ready to move in!
Situated in the popular Watergraafsmeer in a quiet street with all amenities within reach.
Just a few minutes walk away you'll find the beautiful Park Frankendael, an ideal spot for a relaxing walk, an energetic run, or a cozy picnic with family and friends. The park offers an oasis of tranquility in the middle of the city and is a beloved place for both young and old.
The neighborhood is characterized by a strong sense of community and a wide range of amenities. There are numerous cozy cafés and good restaurants such as Restaurant Merkelbach and De Kas within walking distance. For daily groceries you can head to Christiaan Huygensplein, which offers a diverse selection of delicatessen shops, a supermarket, and a bakery.
Additionally, there are excellent public transport connections with tram and bus stops just around the corner allowing you to reach the center of Amsterdam in no time. It’s a 5-7 minute bike ride to both Amstel Station and Science Park Station. The main roads leading to the A10 ring road are also easily accessible, providing excellent connectivity to the rest of the city and beyond.
Good to know
* Living area: approx. 104 m² (NVM measurement instruction available)
* 3 bedrooms
* Balcony and roof terrace (approx. 18 m²)
* Located on freehold land
* Through-living room with plenty of natural light
* Lots of built-in closets and storage options
* Energy label D
* Central heating boiler installed in January 2024
* Stylishly finished
* Double glazing throughout the house
* Small Homeowners Association (VvE) with 2 members. The VvE contribution is €200 per month
* Delivery in consultation
* Parking through permit system, see:
The Upper House
Via a private entrance on the ground floor the staircase leads to the first floor. On this floor, besides the landing and the meter cupboard, you will find a spacious bedroom and a bathroom equipped with a double sink, a walk-in rain shower, and a toilet.
On the second floor you will find the spacious living room with an open kitchen equipped with various built-in appliances such as a refrigerator, a freezer, a combi-oven with a steam function, a dishwasher, and a 5-burner gas stove. At the back of the living room there is a balcony facing southeast. The living room is separated from the hallway by a beautiful large glass wall which creates a sense of space and light. In the hallway, there is a second toilet, a storage closet with a washing machine connection, and a room that can be used as a children's room or home office.
On the third floor you will find the final bedroom with a large built-in wardrobe. A sliding door leads you to the sunny roof terrace which offers a lot of privacy and a beautiful view. On the roof terrace there is a convenient storage closet and above the rooftop extension there is an additional storage attic accessible via a loft ladder.
Features
Transfer of ownership
- Asking price
- € 850,000 kosten koper
- Asking price per m²
- € 8,173
- Listed since
- Status
- Under offer
- Acceptance
- Available in consultation
- VVE (Owners Association) contribution
- € 200.00 per month
Construction
- Type apartment
- Upstairs apartment (apartment)
- Building type
- Resale property
- Year of construction
- 1925
- Type of roof
- Flat roof covered with asphalt roofing
Surface areas and volume
- Areas
- Living area
- 104 m²
- Other space inside the building
- 1 m²
- Exterior space attached to the building
- 18 m²
- Volume in cubic meters
- 359 m³
Layout
- Number of rooms
- 5 rooms (3 bedrooms)
- Number of bath rooms
- 1 bathroom and 1 separate toilet
- Bathroom facilities
- Double sink, walk-in shower, toilet, and washstand
- Number of stories
- 3 stories
- Located at
- 2nd floor
- Facilities
- Passive ventilation system and sliding door
Energy
- Energy label
- Insulation
- Double glazing
- Heating
- CH boiler
- Hot water
- CH boiler
- CH boiler
- Gas-fired combination boiler from 2023, in ownership
Cadastral data
- AMSTERDAM A 4571
- Cadastral map
- Ownership situation
- Full ownership
Exterior space
- Location
- Alongside a quiet road and in residential district
- Balcony/roof terrace
- Roof terrace present and balcony present
Parking
- Type of parking facilities
- Paid parking and resident's parking permits
VVE (Owners Association) checklist
- Registration with KvK
- Yes
- Annual meeting
- Yes
- Periodic contribution
- Yes (€ 200.00 per month)
- Reserve fund present
- Yes
- Maintenance plan
- Yes
- Building insurance
- Yes
Want to be informed about changes immediately?
Save this house as a favourite and receive an email if the price or status changes.
Popularity
0x
Viewed
0x
Saved
07/10/2024
On funda





