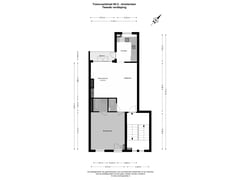Sold under reservation
Transvaalstraat 60-21092 HN AmsterdamTransvaalbuurt-Oost
- 51 m²
- 1
€ 425,000 k.k.
Eye-catcherEen heerlijk licht appartement in een rustige doch bruisende omgeving
Description
A beautifully bright apartment of approximately 51 m² in a quiet yet vibrant area. The property features a spacious and bright bedroom, a cozy living room with access to the balcony through French doors, and a semi-open kitchen.
A property you have to come and see!
LIVING SPACE
LAYOUT
- Access the second floor via a communal entrance and shared staircase.
- Upon entering, you immediately encounter the charming living room, which feels spacious due to its layout. The high ceiling allows plenty of light into the cozy living area. Which makes this the place to come together with friends and family;
- The living room provides access to the balcony through French doors, offering a beautiful view over the quiet inner gardens, perfect for enjoying the afternoon sun.
- The semi-open kitchen is elegantly modernized and equipped with an oven, refrigerator, 4-burner induction hob, and washing machine connection.
OUTDOOR SPACE
- The cozy living room provides access to the balcony through French doors.
- A lovely place to relax with a cup of coffee or a good glass of wine.
BEDROOMS
- At the front of the property is the spacious and extremely bright bedroom, which provides access to a French balcony through a glass door.
- The bedroom also offers access to the delightful bathroom.
BATHROOMS AND TOILET:
- The en-suite bathroom is accessible via the bedroom.
- A perfectly arranged bathroom with a bathtub, shower, and washbasin with cabinet.
- The separate toilet is centrally located in the hall.
LIVING AREA
- The living area is approximately 50,50 m².
- The building-bound outdoor space is approximately 3 m².
Note: The specified area has been measured by a specialized company according to NEN2580 standards.
BUILDING
- The apartment is located in a building dating from around 1917.
- Wooden and plastic window frames with double glazing.
- Heating and hot water via an HR combi boiler (Intergas, 2021).
CADASTRAL DATA
- Transvaalstraat 60-2.
- Cadastral, Municipality of Amsterdam, section W, Complex designation 8727, apartment index 5.
- Share in the VvE is 105/1000th for this apartment right.
GROUND LEASE
- The property is on leasehold land, with an annual payment of €73 per year.
- From 2041, the annual payment will be €630.
HOMEOWNERS ASSOCIATION (VVE)
- The VvE consists of 10 members and is professionally managed by VBREM.
- The service costs are €111 per month.
- An MJOP (multi-year maintenance plan) is available.
- The VvE is active and healthy.
SPEACIAL FEATURES
- A spacious and light 2-room apartment.
- Very central location in the popular Amsterdam East.
- Spacious and sunny balcony at the rear of the property.
- The property is on leasehold land.
LOCATION
- The property is located on the border of the popular Oosterparkbuurt and Watergraafsmeer.
- The diverse and charming Linnaeusstraat and Oostpoort are around the corner for your daily shopping.
- Park Frankendael, Ringdijk, and Oosterpark are within walking distance, making it a very green area ideal for morning walks or running.
- There is plenty of choice for a drink or dinner, such as Louie Louie, Spaghetteria, Pazzi, De Vergulde Eenhoorn, and De Kas.
- Beukenplein and Weesperzijde are also nearby, with Bar Bukowski and The Volkshotel.
- You can do your shopping at the large Albert Heijn, Jumbo, Marqt, Dappermarkt, or various restaurants on - Middenweg.
- This neighborhood offers many possibilities.
ACCESSIBILITY
The apartment is easily accessible by car from the A-10 ring road via Middenweg (exit S113) and Wibautstraat (exit S112). With Amstel and Muiderpoort stations nearby, the location is also ideal for public transport.
There is a tram and metro station within walking distance, with tram lines 1, 3, and 19, and metro lines 53 and 54. Parking is through a permit system. On the public road, parking is paid from 9:00 AM to 9:00 PM (see the Amsterdam municipality website for more information).
DOCUMENTS
- Deed of division
- Proof of ownership
- VvE documents
- Ground lease information
Features
Transfer of ownership
- Asking price
- € 425,000 kosten koper
- Asking price per m²
- € 8,333
- Listed since
- Status
- Sold under reservation
- Acceptance
- Available in consultation
- VVE (Owners Association) contribution
- € 111.00 per month
Construction
- Type apartment
- Upstairs apartment (apartment)
- Building type
- Resale property
- Year of construction
- 1917
Surface areas and volume
- Areas
- Living area
- 51 m²
- Exterior space attached to the building
- 3 m²
- Volume in cubic meters
- 168 m³
Layout
- Number of rooms
- 2 rooms (1 bedroom)
- Number of bath rooms
- 1 bathroom and 1 separate toilet
- Bathroom facilities
- Shower, bath, toilet, and sink
- Number of stories
- 1 story
- Located at
- 2nd floor
- Facilities
- French balcony, mechanical ventilation, passive ventilation system, and TV via cable
Energy
- Energy label
- Heating
- CH boiler
- Hot water
- CH boiler
- CH boiler
- Intergas (2021)
Cadastral data
- AMSTERDAM W 8727
- Cadastral map
- Ownership situation
- Municipal ownership encumbered with long-term leaset (end date of long-term lease: 30-04-2041)
- Fees
- € 72.34 per year
Exterior space
- Balcony/roof terrace
- Balcony present
Parking
- Type of parking facilities
- Paid parking and resident's parking permits
VVE (Owners Association) checklist
- Registration with KvK
- Yes
- Annual meeting
- Yes
- Periodic contribution
- Yes (€ 111.00 per month)
- Reserve fund present
- Yes
- Maintenance plan
- Yes
- Building insurance
- Yes
Want to be informed about changes immediately?
Save this house as a favourite and receive an email if the price or status changes.
Popularity
0x
Viewed
0x
Saved
10/09/2024
On funda







