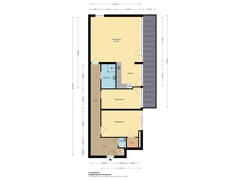Sold under reservation
Tretjakovlaan 581064 PR AmsterdamOostoever Sloterplas
- 99 m²
- 2
€ 500,000 k.k.
Description
Peace, light, views and space in a green living environment with the city within reach!
This three-room apartment (with energy label A) has a spacious living area of ??100 m² and is located on the corner of the 7th floor of the “De Thomsonvaer” apartment complex. The house has a large balcony (17 m²) facing the afternoon and evening sun and has a private parking space. The location is ideal: close to the Sloterpark, the Sloterplas and a short distance from all amenities, the center and arterial roads.
Layout:
Ground floor: doorbells, central entrance, hall, mailboxes, elevator and stairwell.
Seventh floor:
entrance of the house, spacious hall with intercom, toilet with sink, built-in cupboard with central heating + central heating setup, two spacious bedrooms at the front, spacious bathroom, large living room with open kitchen and door to balcony from the living room and kitchen.
Parking space near central entrance, storage room in the basement.
Details:
• Very spacious and bright three-room apartment with a corner location and a living area of ??99.3 m²;
• Fantastic views from all rooms;
• Super nice location near the Sloterpark, the Sloterplas and a short distance from all amenities, center and
arterial roads;
• Large balcony of 17 m², facing the afternoon and evening sun, with an unobstructed view. The balcony is both via the
living room as the kitchen and accessible from one of the bedrooms;
• Two spacious bedrooms on the balcony side;
• Large living room with lots of light;
• Spacious open kitchen with some built-in appliances including four-burner gas hob with extractor hood, refrigerator
and microwave;
• Spacious bathroom with shower, sink and washing machine/dryer connection;
• Separate toilet with sink;
• Storage in the basement of 4.7 m²;
• Numbered private parking space (number 5) on the side of the complex;
• The house is part of the “Thomasvaer” apartment complex, the VvE is active and the administration is managed
professionally managed;
• As the owner you have access to the beautifully landscaped communal garden. The garden is located on land that is in
is on loan from the municipality;
• Year of construction 1997;
• The service costs amount to € 202.42 per month including building insurance and maintenance reservation. For the
year In 2025 this will be € 237.70;
• Leasehold: continuous leasehold has been bought off until September 30, 2045;
• Central heating combination boiler, brand “Intergas” (2013) + mechanical ventilation;
• The house is fully equipped with HR glass and the energy label is A;
• The “de Thomasvaer” building is located in the popular Oostoever district, in the middle of the Western Garden Cities,
a few minutes walking distance to the Sloterplas. It is surrounded by a large park and recreation area, Het Sloterpark.
It park offers numerous recreational options such as walking, cycling, picnicking and water sports. On the banks of the
Sloterplas, within the Sloterpark, is the city beach. Within 10 cycling minutes you can reach Oud-West and also the
The bustling center is within cycling distance! The house is very easily accessible, both by public transport
(postjesweg metro stop, Lelylaan station and Sloterdijk station) or by car (location near the A4, A5, A9 and A10).
In short, the neighborhood around Tretjakovlaan offers a comfortable and green living environment with a rich offering
facilities.
Features
Transfer of ownership
- Asking price
- € 500,000 kosten koper
- Asking price per m²
- € 5,051
- Listed since
- Status
- Sold under reservation
- Acceptance
- Available in consultation
- VVE (Owners Association) contribution
- € 202.42 per month
Construction
- Type apartment
- Apartment with shared street entrance (apartment)
- Building type
- Resale property
- Construction period
- 1991-2000
- Type of roof
- Flat roof covered with asphalt roofing
Surface areas and volume
- Areas
- Living area
- 99 m²
- Exterior space attached to the building
- 17 m²
- External storage space
- 5 m²
- Volume in cubic meters
- 298 m³
Layout
- Number of rooms
- 3 rooms (2 bedrooms)
- Number of bath rooms
- 1 bathroom and 1 separate toilet
- Bathroom facilities
- Shower and sink
- Number of stories
- 1 story
- Located at
- 7th floor
- Facilities
- Mechanical ventilation and TV via cable
Energy
- Energy label
- Insulation
- Double glazing and completely insulated
- Heating
- CH boiler
- Hot water
- CH boiler
- CH boiler
- Intergas (gas-fired combination boiler from 2013, in ownership)
Cadastral data
- SLOTEN NOORD-HOLLAND D 6853
- Cadastral map
- Ownership situation
- Full ownership
Exterior space
- Location
- In residential district and unobstructed view
Storage space
- Shed / storage
- Storage box
Parking
- Type of parking facilities
- Parking on private property and public parking
VVE (Owners Association) checklist
- Registration with KvK
- Yes
- Annual meeting
- Yes
- Periodic contribution
- Yes (€ 202.42 per month)
- Reserve fund present
- Yes
- Maintenance plan
- Yes
- Building insurance
- Yes
Want to be informed about changes immediately?
Save this house as a favourite and receive an email if the price or status changes.
Popularity
0x
Viewed
0x
Saved
26/10/2024
On funda







