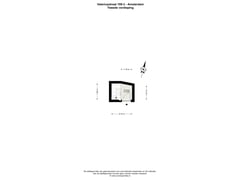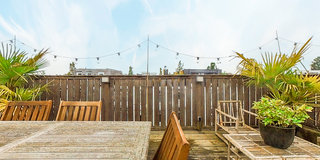Sold under reservation
Valeriusstraat 109-31075 ER AmsterdamValeriusbuurt-Oost
- 110 m²
- 3
€ 1,180,000 k.k.
Eye-catcherValeriusstraat 110 m2, eigen grond, 3 slaapkamers met riant dakterras
Description
Valeriusstraat 109-III/IV in Amsterdam
Beautifully light and unique double upper house on own ground of over 110 m² with 3 bedrooms, 2 balconies and a great roof terrace of 32 m²!
ENVIRONMENT
This modern flat, renovated in 2023, is located on the top two floors of a classic 1910 building with high ceilings, situated in the most sought-after street of the Willemspark neighbourhood in Oud-Zuid. Within walking distance of the Valeriusplein, the Koninginneweg, the ‘Cornelis Schuyt’ with many luxury shops, nice coffee/lunches and specialty shops. Also, the Vondel and Beatrixpark, the Museumplein with the Concertgebouw, Rijksmuseum, the van Gogh museum in the vicinity. The neighbourhood has been characterised for many years by its child-friendliness and the large choice of schools: both good primary and secondary schools, but also the British School is a few minutes' walk away. Excellent accessibility by car and public transport (various tram and bus lines).
DEscriptION
Second floor
Entrance hall on the second floor. By stairs to the third floor.
Third floor
Hall with meter cupboard/storage space and separate toilet with fountain. At the front is a study room, which can also be used as a bedroom. Through double doors you enter the spacious, bright living room. At the rear is the kitchen, fully renovated in 2023, and equipped with all the necessary appliances, including a Quooker and a wine cooler. The dining room, located next to the kitchen, has a wood-burning stove that provides extra atmosphere in the winter months. There is also a spacious balcony here. At the front, the living room adjoins a French balcony.
Fourth floor
Separate toilet with fountain, a closet for the washing machine and dryer, and two spacious bedrooms. The master bedroom is located at the front of the house and has a new bathroom from 2023, equipped with a bathtub, sink and walk-in shower. The second room faces the roof terrace, where you have plenty of sunshine all day. Solar panels have been installed on the roof.
LIVING AREA
NEN 2580: property has a usable area of 110 m2. The measurement report is available for inspection and will be sent upon request.
LOCATION & ACCESSIBILITY
Both by car (ring road A10, exit S108 ) and by public transport, the house is very well accessible. Its central location puts you on the motorway in no time, but also right in the city centre. Station Zuid WTC with the business district Zuidas and a good connection to Schiphol Airport is just a 5-minute cycle ride away.
PARKING
There is 1 parking permit available per flat right. It concerns permit area: Zuid 8. You may park in Zuid-1, Zuid-2 and Zuid-8.1 The estimated waiting time for a parking permit is now 5 months. You can get priority with an electric car if you meet the conditions for an environmental parking permit. A residents' parking permit costs €186.29 per 6 months.
CADASTRAL DATA/SPLIT DEED
Municipality of Amsterdam, section U, complexaanduiding 11228, A-2, comprising the 146/410th share in the community.
OWNERSHIP SITUATION
The property is situated on private land.
COMPANY
The VVE named: ‘Vereniging van Eigenaars ’ building Valeriusstraat 109 in Amsterdam is registered with the Chamber of Commerce. The administration is in-house.
- The VVE has 2 members. The share in the VVE for the property is 146/410th share and the service costs for this flat are € 196,66 euro per month. There is € 11.070 in cash.
DETAILS
- Own ground
- Modern L-shaped kitchen with built-in appliances renewed in 2023
- Bathroom bedroom floors renewed in 2023
- Toilets: present on both floors renewed in 2023
- Energy label: C
- Double glazing in all window frames
- Sunny terrace of 32 m² at the back of the bedroom floor
- No upstairs neighbours, which is quite unique for Amsterdam
- Owners' Association (V.V.E.): managed by 2 members, service costs € 196,66 per month
- Split: the property was split into 2 flat rights in 2016
- The deed of sale will be drawn up by a notary in Amsterdam;
- There is an agreement only after signing the deed of sale ( within a week);
Disclaimer
This information has been compiled by us with due care. However, no liability is accepted for any incompleteness, inaccuracy or otherwise, or the consequences thereof. All stated dimensions and surface areas are indicative only.
Features
Transfer of ownership
- Asking price
- € 1,180,000 kosten koper
- Asking price per m²
- € 10,727
- Service charges
- € 197 per month
- Listed since
- Status
- Sold under reservation
- Acceptance
- Available in consultation
- VVE (Owners Association) contribution
- € 197.00 per month
Construction
- Type apartment
- Upstairs apartment (double upstairs apartment)
- Building type
- Resale property
- Construction period
- 1906-1930
- Specific
- Protected townscape or village view (permit needed for alterations)
- Type of roof
- Combination roof
Surface areas and volume
- Areas
- Living area
- 110 m²
- Other space inside the building
- 2 m²
- Exterior space attached to the building
- 32 m²
- Volume in cubic meters
- 335 m³
Layout
- Number of rooms
- 4 rooms (3 bedrooms)
- Number of bath rooms
- 1 bathroom and 2 separate toilets
- Bathroom facilities
- Walk-in shower, bath, and sink
- Number of stories
- 2 stories
- Located at
- 3rd floor
- Facilities
- Air conditioning, french balcony, optical fibre, passive ventilation system, and TV via cable
Energy
- Energy label
- Insulation
- Roof insulation and double glazing
- Heating
- CH boiler and wood heater
- Hot water
- CH boiler
- CH boiler
- Remeha Avanta (gas-fired combination boiler from 2012, in ownership)
Cadastral data
- AMSTERDAM U 11228
- Cadastral map
- Ownership situation
- Full ownership
Exterior space
- Balcony/roof terrace
- Roof terrace present and balcony present
Parking
- Type of parking facilities
- Public parking and resident's parking permits
VVE (Owners Association) checklist
- Registration with KvK
- Yes
- Annual meeting
- No
- Periodic contribution
- Yes (€ 197.00 per month)
- Reserve fund present
- Yes
- Maintenance plan
- No
- Building insurance
- Yes
Want to be informed about changes immediately?
Save this house as a favourite and receive an email if the price or status changes.
Popularity
0x
Viewed
0x
Saved
01/11/2024
On funda







