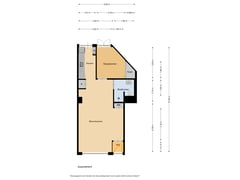Van Boetzelaerstraat 71-H1051 EA AmsterdamWesterstaatsman
- 47 m²
- 1
€ 500,000 k.k.
Eye-catcherModern 2-kamerappartement met zonnige tuin op het zuiden
Description
Van Boetzelaerstraat 71 H, Amsterdam
Well maintained modern and attractive 2-room apartment of approx. 47m², with a sunny garden (south) on a top location in the popular Staatsliedenbuurt! This bright and well maintained apartment offers both stylish living comfort and a practical layout. The property is located on private land.
Property: You enter the house through a private entrance on the street side. In the hall you immediately find a drafty portal, after which you walk through to the spacious living room. The living room is very bright thanks to the high ceilings and large windows, and is fully finished with a sleek solid wood floor and panel doors that give the room extra character. From the living room you reach the semi-open kitchen equipped with appliances including a 5-burner gas stove with hood, oven, dishwasher (faulty) and a separate fridge / freezer which will be left behind.
The rear bedroom offers access to the sunny south-facing garden through French doors. This fine outdoor space is ideal for a quiet morning coffee or a cozy barbecue. The bedroom features a spacious built-in closet with sliding doors. Next to the bedroom is the modern bathroom, complete with floating toilet, walk-in shower, sink with fixed cabinet and a towel radiator. In the storage room next to the kitchen there is room to place the washing machine and dryer neatly out of sight.
Location: The apartment is located in the quiet Van Boetzelaerstaat. The Jordaan and the center can be reached in a few minutes. Within walking distance is also the Westerpark, where you can go for sports or enjoy the many nice places of the Westergasfabriek. But also in the streets around the house you can find many nice coffee shops and restaurants. Your daily shopping can be done at several supermarkets nearby and are a 5 to 10 minute walk away.
The apartment is conveniently located to public transportation; streetcar line 3, bus line 18, 21, and 22 (Amsterdam - Amsterdam Central - Sloterdijk). By car you can get to the A10 ring road via the S-103 within 5 minutes.
Maintenance: The apartment was renovated in mid-2014 and is in excellent condition. The house is fully equipped with wooden window frames with double glazing, renewed electrical installation and a central heating boiler brand Remeha which is maintained every year. There is also fiberglass connection to the front door, so you are prepared for fast internet.
This unique home offers an ideal combination of style and comfort in a very central sought after location. Make an appointment for a viewing soon!
Details:
- Living area approx. 47m²
- Own land, no ground lease
- Modern and tastefully finished 2 bedroom first floor apartment
- High ceilings!
- Service costs according to last statement € 75, - per month
- Small-scale owners association consisting of 4 members, self-managed
- Wooden window frames with double glazing
- Exterior painting rear 2022, front 2021
- Energy label D
- Long-term maintenance plan from 2024 present
- Sunny south facing garden
- Excellent public transportation streetcar and bus stop around the corner
- Old-age/possible asbestos/no occupancy clause applies
- Parking via permit system (parking permit possible)
- Notary choice of buyer, but a notary in Amsterdam or immediate vicinity (ring model)
- Delivery in consultation.
Interested in this house? Immediately engage your own NVM purchase broker. Your NVM estate agent will look after your interests and save you time, money and worries. Addresses of fellow NVM estate agents can be found on Funda.
Features
Transfer of ownership
- Asking price
- € 500,000 kosten koper
- Asking price per m²
- € 10,638
- Service charges
- € 75 per month
- Listed since
- Status
- Available
- Acceptance
- Available in consultation
Construction
- Type apartment
- Ground-floor apartment (apartment)
- Building type
- Resale property
- Year of construction
- 1933
- Type of roof
- Flat roof covered with asphalt roofing
- Quality marks
- Energie Prestatie Advies
Surface areas and volume
- Areas
- Living area
- 47 m²
- Volume in cubic meters
- 159 m³
Layout
- Number of rooms
- 2 rooms (1 bedroom)
- Number of bath rooms
- 1 bathroom
- Bathroom facilities
- Walk-in shower, toilet, and sink
- Number of stories
- 1 story
- Located at
- Ground floor
- Facilities
- Mechanical ventilation and TV via cable
Energy
- Energy label
- Insulation
- Double glazing
- Heating
- CH boiler
- Hot water
- CH boiler
- CH boiler
- Remeha (gas-fired combination boiler, in ownership)
Cadastral data
- AMSTERDAM Y 4326
- Cadastral map
- Ownership situation
- Full ownership
Exterior space
- Location
- Alongside a quiet road and in residential district
- Garden
- Back garden
- Back garden
- 12 m² (4.00 metre deep and 3.00 metre wide)
- Garden location
- Located at the south
Storage space
- Shed / storage
- Detached wooden storage
Parking
- Type of parking facilities
- Paid parking and resident's parking permits
VVE (Owners Association) checklist
- Registration with KvK
- Yes
- Annual meeting
- Yes
- Periodic contribution
- Yes
- Reserve fund present
- Yes
- Maintenance plan
- Yes
- Building insurance
- Yes
Want to be informed about changes immediately?
Save this house as a favourite and receive an email if the price or status changes.
Popularity
0x
Viewed
0x
Saved
18/12/2024
On funda







