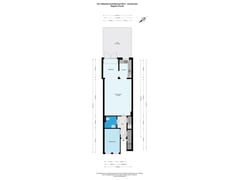Under offer
Van Oldenbarneveldtstraat 89-H1052 JX AmsterdamFrederik Hendrikbuurt-Zuidoost
- 60 m²
- 1
€ 550,000 k.k.
Description
SALE WITH DEADLINE ON OCTOBER 29 AT 4:00 PM. VIEWINGS STILL POSSIBLE.
Attractive, well-maintained, and practically laid-out ground floor apartment (60m²) with a garden (22m²) at the back. In 2008, the building and apartments were completely renovated, including the foundation. Spacious bedroom and generous living room with a semi-open kitchen and a bright, conservatory-like dining area overlooking the garden with a tree, offering plenty of privacy. Possibility for a second bedroom. Freehold property. Small and healthy homeowners' association (VvE) and friendly neighbours. Centrally located in the popular Frederik Hendrik neighbourhood in West — on the edge of the city centre, next to the Jordaan — with nearby shops, cafes, and hotspots.
Behind the private street door is a hallway with doors leading to the left to the bedroom — with enough space for a double bed and wardrobe — and the bathroom, to the right to two storage and laundry areas, and straight ahead to the spacious living room. At the back of the living room is the semi-open kitchen with the dining room next to it, which is very bright due to the skylights and French doors to the garden. The dining room is a great place to spend time, because of the view of the greenery in the garden with the tree. This space can also easily be converted into a second bedroom. The entire apartment has white-oiled oak laminate parquet flooring. The garden offers a lot of privacy as all other houses are quite a distance away. The garden faces southeast, with summer sun from 9:00 a.m. to 3:30 p.m.
The kitchen consists of an L-shaped countertop with lower and upper cabinets, a sink, dishwasher, a 4-burner gas stove with an oven underneath and an extractor hood above, and a refrigerator with a freezer compartment. The bathroom includes a shower, a sink with a cabinet below and a mirror above, a toilet, and a towel radiator. In the hallway, there are two large storage closets. One of them also has a connection for a washing machine. The other houses the electric meter and fuse box.
Van Oldenbarneveldtstraat 89 is located close to Hugo De Grootplein. Charming shops and supermarkets are just around the corner, as well as various cozy restaurants, cafes, and hotspots (Salvo, Cafecito, YamYam, Morgan&Mees, Louf, Binnenvisser, De Hallen). The Jordaan, with the Westerstraat and the Noordermarkt, and the rest of the city centre are within walking distance, Westerpark is really close by, as is the Marnixbad. Easily accessible by public transport and by car due to good connections to the A10.
* Beautiful building from 1890, renovated in 2008, including foundation
* Charming ground floor apartment (60m²) with private street entrance
* Lovely garden at the back with plenty of privacy and sun
* Double glazing
* Recently replaced central heating combi-boiler (2020)
* Freehold property (no leasehold)
* Small, active homeowners' association and friendly neighbours
* Central location near various social and cultural hotspots
Features
Transfer of ownership
- Asking price
- € 550,000 kosten koper
- Asking price per m²
- € 9,167
- Listed since
- Status
- Under offer
- Acceptance
- Available in consultation
- VVE (Owners Association) contribution
- € 100.00 per month
Construction
- Type apartment
- Ground-floor apartment
- Building type
- Resale property
- Year of construction
- 1890
- Type of roof
- Flat roof
Surface areas and volume
- Areas
- Living area
- 60 m²
- Exterior space attached to the building
- 22 m²
- Volume in cubic meters
- 215 m³
Layout
- Number of rooms
- 2 rooms (1 bedroom)
- Number of bath rooms
- 1 bathroom
- Bathroom facilities
- Shower, toilet, sink, and washstand
- Number of stories
- 1 story
- Located at
- Ground floor
- Facilities
- Mechanical ventilation
Energy
- Energy label
- Heating
- CH boiler
- Hot water
- CH boiler
- CH boiler
- Remeha (gas-fired combination boiler from 2020, in ownership)
Cadastral data
- AMSTERDAM Q 8741
- Cadastral map
- Ownership situation
- Full ownership
Exterior space
- Location
- In centre and in residential district
- Garden
- Back garden
- Back garden
- 22 m² (4.92 metre deep and 4.47 metre wide)
Storage space
- Shed / storage
- Built-in
Parking
- Type of parking facilities
- Paid parking, public parking, parking garage and resident's parking permits
VVE (Owners Association) checklist
- Registration with KvK
- Yes
- Annual meeting
- Yes
- Periodic contribution
- Yes (€ 100.00 per month)
- Reserve fund present
- Yes
- Maintenance plan
- Yes
- Building insurance
- Yes
Want to be informed about changes immediately?
Save this house as a favourite and receive an email if the price or status changes.
Popularity
0x
Viewed
0x
Saved
16/10/2024
On funda







