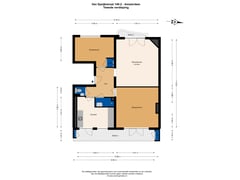Under offer
Van Speijkstraat 146-21057 HK AmsterdamKortenaerkwartier
- 75 m²
- 2
€ 550,000 k.k.
Description
Always wanted to live in one of Amsterdam's most popular neighbourhoods? Then this is your chance! This spacious and bright 3-room apartment in De Baarsjes can be decorated entirely to your own taste. Take a look at the alternative floor plan to get some ideas.
PLEASE NOTE: This sale is subject to an arrangement for priority social tenants, ask us for the conditions.
#YmereSells
Details
- Living area 75m² (NEN 2580 measurement report available);
- Well-arranged 3-room apartment;
- Equipped with lots of natural light;
- Neat and well maintained;
- Alternative floor plan added;
- Located in the popular neighbourhood De Baarsjes;
- Monthly service charge of € 218.98;
- Leasehold bought off until 2056;
- House is exclusively for sale with the purpose of self occupancy (or parents for first degree blood relative);
- Anti-speculation clause of 3 years applicable;
- Non-self-occupancy clause and ageing clause applicable;
- Project notary: Lubbers en Dijk Notarissen;
- Delivery in consultation, can be done quickly.
Layout
Through the common staircase you reach the second floor where the apartment is located. Hall with access to all rooms. The apartment has a bright living room at the front. This living area provides access to the Amsterdam School-style balcony at the front, facing west. At the front and rear are two well-sized bedrooms. Attached to the rear bedroom is a huge wide balcony, facing east. The house currently has a closed and spacious kitchen. The apartment is equipped with a bathroom and a separate toilet.
Also take a look at the alternative floor plan to see what other possibilities the house has to offer. For example, it is also possible to create a spacious and bright living room with an open kitchen and still keep two well-sized bedrooms!
Surroundings
The house is located in a quiet street in the cosy and lively De Baarsjes neighbourhood. There is no lack of cosy cafés and restaurants. Within walking distance are the Rembrandtpark, Mercatorplein, Erasmuspark, de Hallen and the ten Katemarkt. By bike, you can reach the centre of Amsterdam, the Jordaan and the Vondelpark within minutes. For daily shopping, you can go to the Albert Heijn supermarket around the corner.
Accessibility is very good; within 10 minutes you can reach the A10 ring road by car. The Admiraal de Ruijterweg tram stop is just around the corner, with various tram lines to Amsterdam Central Station and Sloterdijk Station. In addition, the city centre and the lively Jordaan area are about 10 minutes away by bike.
VvE
The house is located in an active VvE and is professionally managed. The monthly service costs are € 218.98. There is also an MJOP available. Relevant documents are available on request.
Land situation
The house is situated on leasehold land. The ground lease has been bought off until 1 October 2056.
The sales information has been compiled with great care, but we cannot guarantee the accuracy of its contents and therefore no rights can be derived from it. The content is purely informative and should not be regarded as an offer. Where reference is made to content, surface areas or dimensions, these should be regarded as indicative and approximate. As a buyer, you should conduct your own research into matters of importance to you. We advise you to use your own NVM estate agent.
Features
Transfer of ownership
- Asking price
- € 550,000 kosten koper
- Asking price per m²
- € 7,333
- Listed since
- Status
- Under offer
- Acceptance
- Available immediately
- VVE (Owners Association) contribution
- € 218.98 per month
Construction
- Type apartment
- Upstairs apartment (apartment)
- Building type
- Resale property
- Year of construction
- 1922
Surface areas and volume
- Areas
- Living area
- 75 m²
- Other space inside the building
- 1 m²
- Exterior space attached to the building
- 11 m²
- Volume in cubic meters
- 239 m³
Layout
- Number of rooms
- 3 rooms (2 bedrooms)
- Number of bath rooms
- 1 bathroom and 1 separate toilet
- Bathroom facilities
- Shower and sink
- Number of stories
- 1 story
- Located at
- 3rd floor
- Facilities
- Mechanical ventilation, passive ventilation system, and TV via cable
Energy
- Energy label
- Insulation
- Double glazing
- Heating
- CH boiler
- Hot water
- CH boiler
- CH boiler
- Intergas (gas-fired combination boiler from 2011, in ownership)
Cadastral data
- SLOTEN C 11155
- Cadastral map
- Ownership situation
- Municipal ownership encumbered with long-term leaset
- Fees
- Paid until 01-10-2056
Exterior space
- Location
- Alongside a quiet road and in residential district
- Balcony/roof terrace
- Balcony present
Parking
- Type of parking facilities
- Paid parking and resident's parking permits
VVE (Owners Association) checklist
- Registration with KvK
- Yes
- Annual meeting
- Yes
- Periodic contribution
- Yes (€ 218.98 per month)
- Reserve fund present
- Yes
- Maintenance plan
- Yes
- Building insurance
- Yes
Want to be informed about changes immediately?
Save this house as a favourite and receive an email if the price or status changes.
Popularity
0x
Viewed
0x
Saved
31/12/2024
On funda





