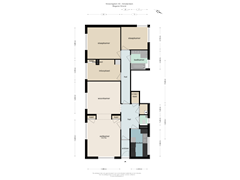Eye-catcherMooi 4-kamer appartement gelegen in hart van Amsterdam-Zuid!
Description
*** this property is listed by a MVA Certified Expat Broker ***
Living in the Heart of Amsterdam-Zuid! This bright and spacious 4-room apartment of 106 m² is located on the ground floor in the sought-after Rivierenbuurt. This unique corner home has no neighbors on the side, with a lovely green park directly adjacent to the house. With the lively Rijnstraat and Maasstraat around the corner, you benefit from a diverse selection of trendy cafés, restaurants, and shops. Discover the charm of this popular neighborhood and make this apartment your new home!
SURROUNDINGS AND ACCESSIBILITY
All the advantages of Amsterdam are within reach. Within walking distance, you’ll find both Rijnstraat and Maasstraat, featuring a variety of shops, trendy restaurants, cozy coffee spots, and convenient amenities such as daycare centers and primary schools. Popular spots in the area include Vascobelo, a stylish coffee bar, and Tap Zuid, a beloved place for drinks or dinner. For food lovers, Café Caron nearby is known for its delicious French cuisine. The property is excellently accessible via public transport, including metro line 52, tram lines 4 and 12, various bus lines, and NS station RAI. By bike, you can reach the vibrant Pijp in just five minutes, and by car, you can be on the Ring A-10 or A-2 in just two minutes. A parking permit is required for parking in this neighborhood. According to the municipality of Amsterdam, the current waiting time is only one month.
LAYOUT
(see floor plans) Upon entering, you are greeted by a spacious hall that provides access to all rooms. Directly to the right is the kitchen, and to the left is the bright, spacious living room with large windows that allow plenty of natural light. The living room is separated by two ensuite cabinets with stained glass doors. Further down the hall, there is a modern toilet with a sink and two storage rooms.
The hall continues to a corridor leading to the various rooms. At the end of the corridor, there are two generous bedrooms. The first bedroom, located at the front of the property, feels bright and spacious thanks to its large windows. The second bedroom, located in the middle of the apartment, is a good size and ideal as a children's room or home office. On the left side of the corridor is the third room, which can be used as a third bedroom, office, or walk-in closet. On the right side of the corridor is the modern bathroom with a bathtub.
SPECIAL FEATURES
- Three bedrooms
- Corner house with windows on all sides (HR++)
- Located in the sought-after Rivierenbuurt
- Age clause applies
- Measured according to BBMI standards
- VvE contribution is €352 per month
- Energy label D
PROPERTY
The apartment right is located on land issued in perpetual leasehold. The current term has been prepaid until February 28, 2055. The transition to everlasting leasehold has been completed, and the decision has been made to fix the canon with annual indexing. The general provisions of 2016 from the municipality of Amsterdam are applicable.
SUSTAINABILITY
This property has an energy label D. Would you like to know how to make this home more sustainable? Please see further in the brochure for suggestions and actions you can take.
CADASTRAL DESIGNATION
The apartment right, granting exclusive use of the ground floor unit of the following building, locally known as 1078 PD Amsterdam, Victorieplein 43-house, cadastral known as municipality of Amsterdam section V number 10258 A-9, constituting an undivided one hundred twenty-two/seven thousand three hundred eighty-th (122/7,380) share in the community.
OWNERS' ASSOCIATION
The Owners' Association is called "Vereniging Van Eigenaars De Hyacinth in Amsterdam" and is professionally managed by Minerva Vastgoedbeheer B.V. The monthly contribution is €352. A multi-year maintenance plan (MJOP) is available.
Features
Transfer of ownership
- Asking price
- € 850,000 kosten koper
- Asking price per m²
- € 8,019
- Listed since
- Status
- Available
- Acceptance
- Available in consultation
- VVE (Owners Association) contribution
- € 352.00 per month
Construction
- Type apartment
- Ground-floor apartment (apartment)
- Building type
- Resale property
- Year of construction
- 1931
- Specific
- Partly furnished with carpets and curtains
- Type of roof
- Flat roof covered with asphalt roofing
Surface areas and volume
- Areas
- Living area
- 106 m²
- Volume in cubic meters
- 410 m³
Layout
- Number of rooms
- 4 rooms (3 bedrooms)
- Number of bath rooms
- 1 bathroom and 1 separate toilet
- Bathroom facilities
- Shower, double sink, and bath
- Number of stories
- 1 story
- Located at
- Ground floor
- Facilities
- TV via cable
Energy
- Energy label
- Insulation
- Energy efficient window
- Heating
- CH boiler
- Hot water
- CH boiler
- CH boiler
- Valliant HR Solide Plus (gas-fired combination boiler from 2008, in ownership)
Cadastral data
- AMSTERDAM V 10259
- Cadastral map
- Ownership situation
- Ownership encumbered with long-term leaset
Exterior space
- Location
- Alongside a quiet road and in residential district
Parking
- Type of parking facilities
- Paid parking and resident's parking permits
VVE (Owners Association) checklist
- Registration with KvK
- Yes
- Annual meeting
- Yes
- Periodic contribution
- Yes (€ 352.00 per month)
- Reserve fund present
- Yes
- Maintenance plan
- Yes
- Building insurance
- Yes
Want to be informed about changes immediately?
Save this house as a favourite and receive an email if the price or status changes.
Popularity
0x
Viewed
0x
Saved
21/11/2024
On funda







