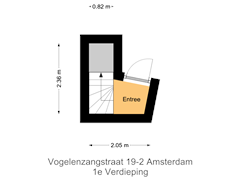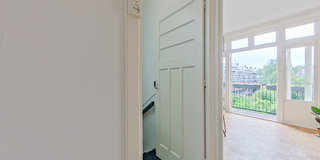Sold under reservation
Vogelenzangstraat 19-21058 SN AmsterdamWestlandgrachtbuurt
- 89 m²
- 2
€ 775,000 k.k.
Description
Charming double-storey apartment with south-facing roof terrace
Welcome to this charming double-storey apartment, perfect for those who enjoy an active, sporty, and social lifestyle. Located in a prime location, this spacious and bright home offers not one, but two outdoor spaces: an inviting balcony and a fantastic roof terrace. The property is situated on freehold land and features several authentic details that enhance its character.
Lay-out
Upon entering, the hallway provides access to all rooms of the apartment. The atmospheric living room is bathed in light thanks to the three front windows. En-suite doors offer the possibility to divide the space into two cozy rooms. Authentic details such as the fireplace, built-in wardrobes and sliding doors with stained glass add extra charm.
The spacious dining kitchen, with French doors to the sunny balcony, is ideal for cozy dinners and social gatherings. The kitchen features a natural stone countertop and all modern built-in appliances.
The entire floor is stylishly finished with a wooden parquet floor. The hallway also provides access to a spacious toilet with a washbasin and additional storage space.
An internal staircase leads to the hallway on the sleeping floor. Here you will find two spacious bedrooms, a separate toilet with a washbasin and a modern bathroom, both with marble-look wall coverings. The bathroom features a spacious walk-in shower, a stylish washbasin cabinet, a towel radiator and comfortable underfloor heating.
From the hallway, you directly enter the beautiful roof terrace of 21 m². This terrace offers a breathtaking view of the surroundings and is well-sheltered. It has a spacious storage closet (suitable for two racing bikes) and is equipped with running water, electricity, and atmospheric outdoor lighting. The terrace is well-sheltered and ideally positioned for the sun, allowing you to enjoy your first cup of coffee and a glass of wine in complete privacy after a busy day at the office.
Above the sleeping floor, there is a generous attic space, fully insulated and with a window.
Location
The apartment is located in one of the most beloved streets of the popular Hoofddorpplein neighborhood in Amsterdam Oud-Zuid. Vogelenzangstraat is known for its cozy, relaxed atmosphere and is within walking distance of both the green Vondelpark and Rembrandtpark. Here you can enjoy the best of both worlds: the chic Oud-Zuid and the trendy Oud-West. The neighborhood is rich in nice shops, restaurants, and coffee bars. Sports facilities and cultural venues such as the Hallen, the Rijksmuseum, and the Concertgebouw are nearby. The connections with public transport, the Zuidas, the Ring, and Schiphol are excellent.
This home is a perfect match for those looking for a charming, spacious home with modern conveniences and plenty of outdoor space. Come and experience the unique atmosphere of this fantastic house yourself!
Particulars:
• Living area: 89 m² (NVM measurement report available)
• Two sunny outdoor spaces: balcony and roof terrace
• Very spacious attic storage across the full width of the house
• Freehold land
• Façade and roof terrace (high-quality massaranduba hardwood) renewed in 2020
• Energy label C
• Almost entirely double-glazed
• Plenty of storage space with built-in wardrobes on all floors
• Central heating combi boiler
• Service costs: €60 per month
• Active homeowners association, self-managed
Features
Transfer of ownership
- Asking price
- € 775,000 kosten koper
- Asking price per m²
- € 8,708
- Listed since
- Status
- Sold under reservation
- Acceptance
- Available in consultation
- VVE (Owners Association) contribution
- € 60.00 per month
Construction
- Type apartment
- Upstairs apartment (double upstairs apartment)
- Building type
- Resale property
- Year of construction
- 1937
Surface areas and volume
- Areas
- Living area
- 89 m²
- Other space inside the building
- 4 m²
- Exterior space attached to the building
- 26 m²
- Volume in cubic meters
- 334 m³
Layout
- Number of rooms
- 5 rooms (2 bedrooms)
- Number of bath rooms
- 1 bathroom and 2 separate toilets
- Number of stories
- 2 stories
- Located at
- 3rd floor
- Facilities
- Skylight, passive ventilation system, flue, and TV via cable
Energy
- Energy label
- Insulation
- Roof insulation, double glazing and energy efficient window
- Heating
- CH boiler
- Hot water
- CH boiler
- CH boiler
- Nefit (gas-fired combination boiler from 2013, in ownership)
Cadastral data
- SLOTEN O 3009
- Cadastral map
- Ownership situation
- Full ownership
Exterior space
- Location
- Alongside a quiet road, in residential district and unobstructed view
- Balcony/roof terrace
- Roof terrace present and balcony present
Storage space
- Shed / storage
- Built-in
- Facilities
- Loft and electricity
- Insulation
- Roof insulation and double glazing
Parking
- Type of parking facilities
- Public parking and resident's parking permits
VVE (Owners Association) checklist
- Registration with KvK
- Yes
- Annual meeting
- Yes
- Periodic contribution
- Yes (€ 60.00 per month)
- Reserve fund present
- Yes
- Maintenance plan
- Yes
- Building insurance
- Yes
Want to be informed about changes immediately?
Save this house as a favourite and receive an email if the price or status changes.
Popularity
0x
Viewed
0x
Saved
30/05/2024
On funda






