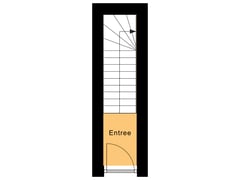Sold under reservation
Voltaplein 361098 NS AmsterdamMiddenmeer-Zuid
- 95 m²
- 3
€ 725,000 k.k.
Description
***This property is listed by an MVA Certified Expat Broker***
***Bright and spacious duplex apartment with 3 bedrooms on Voltaplein in Watergraafsmeer***
Located on one of the most beautiful squares in Watergraafsmeer, we present this stunning 1930s upper-level home with a corner position. The property boasts a living area of 95 m², spread over two floors and an attic, and has its own private entrance. This charming home features a large living room with an open kitchen, three spacious bedrooms, and thanks to its corner location, it enjoys plenty of natural light due to the many windows on the southwest side.
Location: This bright upper-level apartment is situated on the beautiful Voltaplein, a quiet and green square in the popular Watergraafsmeer neighborhood. The area offers an ideal combination of family-friendliness and urban amenities. For daily shopping, you can visit the nearby Christiaan Huygensplein or the Oostpoort shopping center. There are also plenty of options for relaxation and sports, with Park Frankendael, Flevopark, and various sports facilities, such as the Jaap Eden ice rink, nearby.
Message from the current owners: After four wonderful years at Voltaplein, we are leaving Amsterdam. We have thoroughly enjoyed living in this house with our two children, who took their first steps here. The beautiful green square in front of the house always felt like our shared front yard with the neighbors. It is with a heavy heart that we leave Voltaplein behind. We hope that the new residents will enjoy the house and neighborhood as much as we did.
Layout:
Ground floor: Private entrance with staircase.
First floor: Landing with toilet, spacious L-shaped living room with bay window, and modern Siematic kitchen equipped with luxury built-in appliances such as an oven-microwave combination, induction cooktop with integrated extractor, dishwasher, and fridge with a separate 3-drawer freezer. This floor features oak engineered parquet flooring. Next to the living room, there is a bedroom/study room of approximately 6 m².
Second floor: Landing, separate toilet, large bedroom with custom-built wardrobe and additional storage space under the sloping roof. Second bedroom of approximately 12m² with built-in closets. Centrally located on this floor are the bathroom and an indoor laundry/storage room with the setup for the 2017 central heating boiler. The indoor storage also has a hatch to the attic, offering additional storage space under the roof. The bathroom is equipped with a bathtub, separate shower, sink cabinet, and natural light and ventilation from a large skylight. The roof light above the staircase provides a beautiful influx of light.
In short, are you looking for a bright duplex apartment with views over a green square in Watergraafsmeer? Then you’ve found it here!
Virtual tour in 3D? View the property presentation on our website. The [3D View] button on our website offers access to a virtual 3D tour. The tour shows how you can walk from one room to another, as if you were physically in the house.
Accessibility: The neighborhood is well-served by public transportation. Several tram and bus lines, as well as NS stations Sciencepark, Muiderpoort, and Amstel, are within walking or biking distance. By car, you can reach the Ring A10 within minutes.
Particulars:
- Living area: approx. 95 m²
- 3 bedrooms
- Located on a quiet and green square
- Family-friendly neighborhood
- Corner location with lots of windows
- Siematic kitchen
- Active homeowner’s association (VvE), self-managed
- Long-term maintenance plan (MJOP) available
- VvE contribution: €125 per month
- Choice of notary for buyer
- Transfer in consultation
This project information has been compiled with the utmost care. However, no liability is accepted for any incompleteness, inaccuracies, or otherwise, or the consequences thereof. All specified dimensions and surfaces are indicative. The buyer has their own duty of investigation into all matters that are important to them. Regarding this property, the broker is the seller's advisor. NVM conditions apply.
***This property is listed by an MVA Certified Expat Broker***
Features
Transfer of ownership
- Asking price
- € 725,000 kosten koper
- Asking price per m²
- € 7,632
- Listed since
- Status
- Sold under reservation
- Acceptance
- Available in consultation
- VVE (Owners Association) contribution
- € 125.00 per month
Construction
- Type apartment
- Upstairs apartment (double upstairs apartment)
- Building type
- Resale property
- Year of construction
- 1933
- Type of roof
- Combination roof covered with asphalt roofing and roof tiles
Surface areas and volume
- Areas
- Living area
- 95 m²
- Volume in cubic meters
- 342 m³
Layout
- Number of rooms
- 4 rooms (3 bedrooms)
- Number of bath rooms
- 1 bathroom and 2 separate toilets
- Bathroom facilities
- Walk-in shower, bath, sink, and washstand
- Number of stories
- 2 stories
- Located at
- 1st floor
- Facilities
- TV via cable
Energy
- Energy label
- Heating
- CH boiler
- Hot water
- CH boiler
- CH boiler
- Intergas HRE (gas-fired combination boiler from 2017, in ownership)
Cadastral data
- WATERGAAFSMEER B 3051
- Cadastral map
- Ownership situation
- Municipal ownership encumbered with long-term leaset (end date of long-term lease: 15-04-2055)
Exterior space
- Location
- Alongside a quiet road, in residential district and unobstructed view
Storage space
- Shed / storage
- Built-in
- Facilities
- Electricity and running water
- Insulation
- Roof insulation
Parking
- Type of parking facilities
- Paid parking, public parking and resident's parking permits
VVE (Owners Association) checklist
- Registration with KvK
- Yes
- Annual meeting
- Yes
- Periodic contribution
- Yes (€ 125.00 per month)
- Reserve fund present
- Yes
- Maintenance plan
- Yes
- Building insurance
- Yes
Want to be informed about changes immediately?
Save this house as a favourite and receive an email if the price or status changes.
Popularity
0x
Viewed
0x
Saved
18/10/2024
On funda







