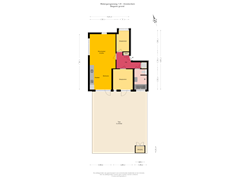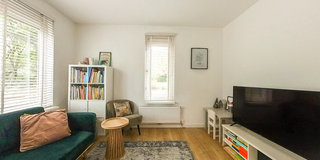Sold under reservation
Watergangseweg 1-H1023 VK AmsterdamTuindorp Nieuwendam-West
- 56 m²
- 2
€ 425,000 k.k.
Description
Welcome to Amsterdam-Noord, where city and nature meet! This charming corner apartment in the sought-after Nieuwendam neighborhood offers home seekers the perfect opportunity to start their housing journey. With its green surroundings, excellent accessibility, and affordable luxury, you are in the right place. The ground lease has been bought off perpetually, allowing you to fully enjoy the space and tranquility this neighborhood offers. Read on to discover why this could be your ideal home!
*Sought-After Nieuwendam Neighborhood: Enjoy the spacious and green layout of this popular area. Nieuwendam is known for its relaxed atmosphere and cozy spots where you can delight in the surroundings.
*Perpetually Bought-Off Ground Lease: No worries about ground lease costs! The ground lease has been bought off forever, meaning you can live here carefree without unexpected expenses.
*Perfect Location: Just a stone's throw away from the lively Purmerplein with its local shops. The renovated Waterlandplein shopping center and the extensive Buikslotermeerplein shopping area are also nearby.
*Private Storage in the Basement: Convenient for storing your bike, seasonal items, or whatever you need. Always plenty of space!
*Free Parking at the Door: A rarity in Amsterdam! For now, you can still enjoy free parking directly in front of your new home.
*Ground Floor Corner House: With a beautiful view over the greenery and water, without the hassle of stairs. Enjoy the benefits of a corner house, including extra light and privacy.
Imagine stepping into your new apartment on a lovely summer day. This ground floor corner apartment is not just a place to live; it's a sanctuary where you will feel at home. The garden is south-facing, meaning you can enjoy the sun all day long. Perfect for cozy barbecues, reading a book in the sun, or just relaxing after a long day. The spacious living room offers a stunning view of the surrounding greenery and serene water. It's as if nature enters your living room. Here, you can retreat after a busy day in bustling Amsterdam. Open the windows and listen to the gentle chirping of the birds. The feeling of peace and space is priceless. The kitchen is modern and efficiently designed, ready to let the culinary artist in you shine. Imagine easily preparing your favorite dishes while overlooking the green surroundings. Dining takes on a new meaning here!
The location couldn't be better. By car, you are just five minutes away from the A10 ring road, allowing you to travel quickly and easily to other parts of the city. The free ferry to Central Station is an adventure in itself; a short ride across the IJ that makes you feel like escaping the city's hustle and bustle. And thanks to the extensive metro and bus network, you'll be at your destinations in no time, whether it's the city center, Amsterdam South, or even the Zuidas.
Amsterdam-Noord is a dynamic and emerging district full of surprises. From trendy cafes to cultural hotspots, you’ll find everything you need for an enriching city life. The neighborhood's diversity ensures you never have to be bored. Additionally, there are more facilities in the vicinity that enrich your living experience. The Buikslotermeerplein shopping center, with its wide range of shops and amenities, is nearby and offers everything you need for your daily groceries and more. For a night out, the nearby Pathé cinema is the perfect place to watch the latest films. And if you're in the mood for a cozy drink or a tasty snack, café 't Sluisje is a must-visit. This unique combination of nature, convenience, and entertainment makes this apartment an ideal place to live.
HIGHLIGHTS
- Spacious 3-room apartment of approximately 56 m2
- Corner house with views of plenty of greenery and water
- The property is move-in ready;
- Spacious south-facing garden;
- External storage in the basement;
- Energy label B;
- Ground lease bought off perpetually;
- Monthly contribution to the homeowners association is 160 euros;
- Delivery in consultation;
- Fixed notary Albers and van Tienen, according to the Amsterdam Ring model.
Imagine the scent of freshly cut grass greeting you as you step outside. Or the sound of rippling water providing a meditative backdrop for your daily routines. Feel the texture of warm sun rays on your skin as you relax in your garden. See the vibrant colors of blooming flowers and taste the freedom this location offers you.
Don't hesitate any longer and seize this unique opportunity to become the owner of a home in one of the most beloved neighborhoods of Amsterdam-Noord. Call us today for a viewing and experience the charm and possibilities this dream apartment has to offer. Act quickly, because you won't want to miss this chance!
Features
Transfer of ownership
- Asking price
- € 425,000 kosten koper
- Asking price per m²
- € 7,589
- Service charges
- € 160 per month
- Listed since
- Status
- Sold under reservation
- Acceptance
- Available in consultation
Construction
- Type apartment
- Ground-floor apartment (apartment)
- Building type
- Resale property
- Year of construction
- 1950
- Type of roof
- Gable roof covered with roof tiles
Surface areas and volume
- Areas
- Living area
- 56 m²
- External storage space
- 9 m²
- Volume in cubic meters
- 206 m³
Layout
- Number of rooms
- 3 rooms (2 bedrooms)
- Number of bath rooms
- 1 bathroom
- Bathroom facilities
- Double sink, walk-in shower, bath, and toilet
- Number of stories
- 1 story
- Located at
- Ground floor
- Facilities
- Passive ventilation system and TV via cable
Energy
- Energy label
- Insulation
- Double glazing
- Heating
- CH boiler
- Hot water
- CH boiler
- CH boiler
- Remeha (gas-fired combination boiler from 2018, in ownership)
Cadastral data
- AMSTERDAM AL 5264
- Cadastral map
- Ownership situation
- Municipal ownership encumbered with long-term leaset
- Fees
- Bought off for eternity
Exterior space
- Location
- Alongside park, alongside a quiet road, in residential district and unobstructed view
- Garden
- Back garden
- Back garden
- 60 m² (8.00 metre deep and 7.50 metre wide)
- Garden location
- Located at the south
Storage space
- Shed / storage
- Attached brick storage
Parking
- Type of parking facilities
- Public parking
VVE (Owners Association) checklist
- Registration with KvK
- Yes
- Annual meeting
- Yes
- Periodic contribution
- Yes
- Reserve fund present
- Yes
- Maintenance plan
- Yes
- Building insurance
- Yes
Want to be informed about changes immediately?
Save this house as a favourite and receive an email if the price or status changes.
Popularity
0x
Viewed
0x
Saved
06/11/2024
On funda







