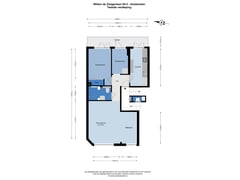Under offer
Willem de Zwijgerlaan 94-21056 JT AmsterdamGeuzenhofbuurt
- 56 m²
- 2
€ 450,000 k.k.
Description
Charming, beautifully finished, and well-designed apartment with a sunny balcony that features a lovely seating area, storage on the ground floor, and a communal inner garden. This apartment is well-maintained, has 2 bedrooms, and a cozy living room at the front with plenty of privacy thanks to the beautiful trees. The modern and spacious kitchen is equipped with various built-in appliances. The owner has stylishly decorated the home, giving this apartment a true feeling of home.
The apartment is located in De Baarsjes on the border with Oud West. In this trendy neighborhood, you’ll find various nice shops, cafés/restaurants, and other hotspots such as Le French Café, Faam, Kauffmann, Ramona, and Pazzi. Also within walking distance are the popular 'Hallen' and for your daily groceries, there’s Albert Heijn, Aldi, Stach, and the Ten Katemarkt just around the corner! Within a few minutes by bike, you can reach both the Jordaan and Rembrandt or Erasmus Park. Public transport connections are excellent, with trams 12, 13, and 14 practically at your door, and the Ring A-10 is easily accessible within a few minutes by car. All in all, it’s an ideal location with all amenities within reach. Not unimportantly, in front of the building lies a wide, well-maintained green strip with beautiful plane trees, which not only offers a pleasant view but also ensures you have no direct neighbors and a generous distance from traffic.
What else you should know:
- Living area 55,8 m², external storage 5,4 m², balcony 7,5 m²;
- Balcony spans the entire width of the home facing east with morning sun; the living room enjoys afternoon and evening sun
- The frames are equipped with double glazing
- Healthy professionally managed HOA. A long-term maintenance plan (MJOP) is available, and the service costs are €136,87
- Within walking distance of Wester and Erasmus Park
- Heating and hot water via central heating
- Energy label D
- Municipal leasehold, current annual fee € 1072,64 (annual indexing) and current period runs until 2058
- Delivery in consultation
- Project notary: Lubbers & van Dijk
I’d love to tell you all about this warm and atmospheric apartment during a viewing. See you then! Regards, Kim
DISCLAIMER: We do not guarantee the completeness, accuracy, and dating of the data used on this website and advise you to contact us if you are interested in any of the properties or to be assisted by your own NVM real estate agent. The information shown on this website is compiled by us (with care) based on data from the seller (and/or third parties). We do not guarantee its accuracy or completeness. We advise you and/or your real estate agent to contact us if you are interested in one of our properties. We are not responsible for the content of the websites referred to.
Features
Transfer of ownership
- Asking price
- € 450,000 kosten koper
- Asking price per m²
- € 8,036
- Listed since
- Status
- Under offer
- Acceptance
- Available in consultation
- VVE (Owners Association) contribution
- € 136.87 per month
Construction
- Type apartment
- Upstairs apartment (apartment)
- Building type
- Resale property
- Year of construction
- 1935
- Specific
- Listed building (national monument)
- Type of roof
- Flat roof
Surface areas and volume
- Areas
- Living area
- 56 m²
- Exterior space attached to the building
- 8 m²
- External storage space
- 5 m²
- Volume in cubic meters
- 184 m³
Layout
- Number of rooms
- 3 rooms (2 bedrooms)
- Number of bath rooms
- 1 bathroom
- Bathroom facilities
- Shower, toilet, and sink
- Number of stories
- 1 story
- Located at
- 2nd floor
- Facilities
- Passive ventilation system
Energy
- Energy label
- Not required
- Insulation
- Double glazing
- Heating
- CH boiler
- Hot water
- CH boiler
- CH boiler
- Intergas (gas-fired combination boiler, in ownership)
Cadastral data
- SLOTEN L 3120
- Cadastral map
- Ownership situation
- Municipal ownership encumbered with long-term leaset (end date of long-term lease: 31-08-2058)
- Fees
- € 1,072.64 per year with option to purchase
Exterior space
- Location
- Alongside a quiet road, sheltered location and in residential district
- Balcony/roof terrace
- Balcony present
Storage space
- Shed / storage
- Storage box
Parking
- Type of parking facilities
- Paid parking and resident's parking permits
VVE (Owners Association) checklist
- Registration with KvK
- Yes
- Annual meeting
- Yes
- Periodic contribution
- Yes (€ 136.87 per month)
- Reserve fund present
- Yes
- Maintenance plan
- Yes
- Building insurance
- Yes
Want to be informed about changes immediately?
Save this house as a favourite and receive an email if the price or status changes.
Popularity
0x
Viewed
0x
Saved
12/10/2024
On funda







