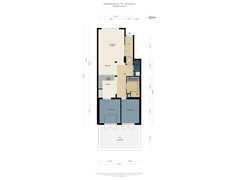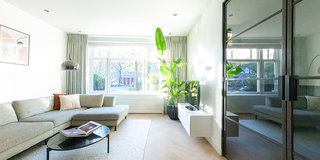Woestduinstraat 71-H1058 TC AmsterdamWestlandgrachtbuurt
- 87 m²
- 2
€ 875,000 k.k.
Description
Bright and well-arranged turnkey two-bedroom apartment on the ground floor with a sunny garden and plenty of privacy! The property is approximately 87m² and located in the popular Hoofddorpplein neighborhood, just a 5-minute walk from Vondelpark. Right outside is a green and quiet square with a playground where children can play safely. Enjoy a coffee on the bench by the front door while your children play in your "front yard." From Woestduinstraat, you are steps away from the Westlandgracht canal, a fantastic place for swimming and picnicking in summer, and skating in winter.
ENGLISH TEXT BELOW
In short: are you looking for a spaciously designed, turnkey ground-floor home with 2 bedrooms and a garden in a prime location in Amsterdam? Then this is a must-see!
LAYOUT
Entrance into the spacious hall, which provides access to the bright and spacious living room with an open kitchen. The entire property was fully renovated to a high standard in 2019, including new floor beams and approximately 30 cm of ceiling insulation. The luxurious Bruynzeel kitchen is fully equipped, with all appliances from Siemens: 5-burner gas stove, extractor hood, dishwasher, fridge with separate freezer, combination oven, marble countertop, ample storage space, and a stylish bar with seating for 3-4. At the rear are the two well-sized bedrooms, both with access to the sunny city garden.
The abundant natural light flows in throughout the day from both sides, and there is a high level of privacy thanks to the open view in front and no direct view into the back. The bathroom includes a bathtub, walk-in shower, double sink with vanity, and underfloor heating. There is a separate toilet with a washbasin and two spacious storage rooms, one of which has hookups for a washer and dryer.
LOCATION
The Hoofddorpplein neighborhood is a lively area with a wide variety of shops, cafés, and restaurants (Gent aan de Schinkel, Bar Bonnie, Stadscafé Van Mechelen, Lokaal van de Stad, Caffènation). For daily groceries, you’re well-served with options like Albert Heijn, Ekoplaza foodmarqt, Dirk van den Broek, HEMA, Etos, Kruidvat, Grapedistrict, and various specialty stores such as the bakery, butcher, and cheese shop just around the corner.
Vondelpark and Rembrandtpark are a 5-minute walk away, and the Amsterdamse Bos is also nearby, perfect for a stroll. Sports facilities for tennis, squash, football, athletics, yoga, and fitness, like TrainMore and David Lloyd, are all within reach. Fancy a day of shopping in the city? You can reach Amsterdam’s center within 10 minutes by bike via the Vondelpark! And not to forget, on your own street: Foodbar63, a favorite spot for neighbors to enjoy good food or a drink.
Various highways are nearby. The apartment is easily accessible by car via ring road exits S106 and S107. Schiphol Airport is just a 15-minute drive away, and residents can apply for a parking permit. Public transport, bus, and tram stops are just around the corner, and NS Station Lelylaan is a 5-minute bike ride away.
In short, a lovely neighborhood and a great place in Amsterdam to live!
FEATURES
- Located on freehold land, so no leasehold;
- Completely and highly renovated in 2019 and well-maintained;
- 2 spacious bedrooms;
- Sunny garden of approximately 25 m²;
- Living area of 87m² (NEN2580);
- Lots of privacy and natural light;
- Playground out front;
- Active, well-functioning homeowners' association (42 members), with a monthly contribution of €170.80;
- The association is professionally managed by Falcon VVE Management.
- New boiler and window frames in 2022;
- Delivery in consultation.
DISCLAIMER
This information has been compiled by us with the necessary care. However, on our part no liability is accepted for any incompleteness, inaccuracy or otherwise, nor the consequences thereof. The buyer has his or her own obligation to investigate all matters that are of importance to him/her. With regard to this property the broker is an advisor to the seller. We advise you to employ an expert (NVM) broker who guides you during the purchase process. If you have specific wishes with regard to the property, we advise you to make this known to your purchasing broker in good time and to do research (or have research done) independently. If you do not employ an expert representative, you, according to the law, consider yourself competent enough to be able to oversee all matters that are of importance. The terms and conditions of the NVM apply.
NEN CLAUSE
The usable area is calculated in accordance with the industry adopted NEN 2580 standard. Therefore, the surface can deviate from similar properties and/or old references. This has mainly to do with this (new) calculation method. Buyer declares to have been sufficiently informed about the aforementioned standards. The seller and his broker will do their utmost to calculate the right surface area and content based on their own measurements and support this as much as possible by placing floor plans with dimensions. In the unlikely event that the dimensions are not (completely) determined in accordance with the standards, this is accepted by the buyer. The buyer has been given sufficient opportunity to check the dimensions themselves or have them checked. Differences in the specified size do not give any of the parties any right, nor can they be used to discuss an adjustment of the purchase price. The seller and his broker do not accept any liability in this.
Features
Transfer of ownership
- Asking price
- € 875,000 kosten koper
- Asking price per m²
- € 10,057
- Listed since
- Status
- Available
- Acceptance
- Available in consultation
- VVE (Owners Association) contribution
- € 170.80 per month
Construction
- Type apartment
- Ground-floor apartment (apartment)
- Building type
- Resale property
- Year of construction
- 1933
Surface areas and volume
- Areas
- Living area
- 87 m²
- Volume in cubic meters
- 310 m³
Layout
- Number of rooms
- 3 rooms (2 bedrooms)
- Number of bath rooms
- 1 bathroom and 1 separate toilet
- Bathroom facilities
- Double sink, walk-in shower, bath, underfloor heating, and washstand
- Number of stories
- 1 story
- Located at
- Ground floor
- Facilities
- Mechanical ventilation and TV via cable
Energy
- Energy label
- Insulation
- Completely insulated
- Heating
- CH boiler
- Hot water
- CH boiler
- CH boiler
- ATAG TY36E20H (gas-fired combination boiler from 2021, in ownership)
Cadastral data
- AMSTERDAM O 2486
- Cadastral map
- Ownership situation
- Full ownership
Exterior space
- Location
- Alongside a quiet road
- Garden
- Back garden
Parking
- Type of parking facilities
- Paid parking, public parking and resident's parking permits
VVE (Owners Association) checklist
- Registration with KvK
- Yes
- Annual meeting
- Yes
- Periodic contribution
- Yes (€ 170.80 per month)
- Reserve fund present
- Yes
- Maintenance plan
- Yes
- Building insurance
- Yes
Want to be informed about changes immediately?
Save this house as a favourite and receive an email if the price or status changes.
Popularity
0x
Viewed
0x
Saved
12/11/2024
On funda







