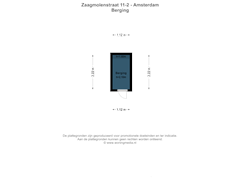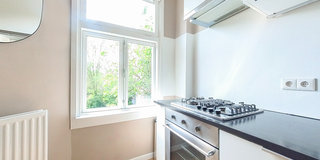Sold under reservation
Zaagmolenstraat 11-21052 HB AmsterdamFrederik Hendrikbuurt-Noord
- 46 m²
- 1
€ 385,000 k.k.
Description
Light and well laid out 2-room apartment of approx. 46m² with sunny balcony in the bustling Frederik Hendrikbuurt!
The apartment was completely painted in 2022/2023 and equipped with double glazing.
LAYOUT
Communal entrance on the ground floor. The apartment is located on the second floor.
Hall with separate toilet and storage space with washing machine connection. Spacious living room with doors to the sunny balcony.
Well-sized bedroom with access to the bathroom with shower and sink. Finally, the kitchen with built-in appliances and a good storage room in the superstructure.
In short, a very complete and bright apartment with sunny outdoor space and private storage in a central location in Amsterdam West.
LOCATION
The apartment is located on Zaagmolenstraat, a great location in the lively Frederik Hendrikbuurt, a stone's throw from Hugo de Grootplein and Frederik Hendrikstraat with various shops, caterers, restaurants and supermarkets. The Jordaan and the center with cozy terraces, restaurants and all other necessary amenities are within easy reach. Westergasfabriek culture park and De Hallen are also just a few minutes by bike and public transport facilities are within walking distance. The A-10 ring road is easily and quickly accessible.
PARTICULARITIES
- Living area approx. 46 m² in accordance with NEN2580 measurement report;
- Pleasant south-facing balcony;
- Painting within 2022/2023;
- Fully double glazing;
- Own storage room;
- Continuous leasehold 1-7-2011 - surrendered 30-6-2061;
- Active and professionally managed homeowners' association;
- VVE contribution including advance heating costs € 227.75;
- Delivery in consultation / can be done quickly.
Features
Transfer of ownership
- Asking price
- € 385,000 kosten koper
- Asking price per m²
- € 8,370
- Listed since
- Status
- Sold under reservation
- Acceptance
- Available in consultation
- VVE (Owners Association) contribution
- € 227.75 per month
Construction
- Type apartment
- Upstairs apartment (apartment)
- Building type
- Resale property
- Year of construction
- 1915
Surface areas and volume
- Areas
- Living area
- 46 m²
- Exterior space attached to the building
- 2 m²
- External storage space
- 2 m²
- Volume in cubic meters
- 151 m³
Layout
- Number of rooms
- 2 rooms (1 bedroom)
- Number of bath rooms
- 1 bathroom and 1 separate toilet
- Bathroom facilities
- Shower and sink
- Number of stories
- 1 story
- Located at
- 3rd floor
- Facilities
- Mechanical ventilation
Energy
- Energy label
- Insulation
- Double glazing
- Heating
- Communal central heating
Cadastral data
- AMSTERDAM Q 8922
- Cadastral map
- Ownership situation
- Municipal ownership encumbered with long-term leaset
- Fees
- Paid until 30-06-2061
Exterior space
- Location
- Alongside a quiet road and in residential district
- Balcony/roof terrace
- Balcony present
Storage space
- Shed / storage
- Built-in
Parking
- Type of parking facilities
- Paid parking, public parking and resident's parking permits
VVE (Owners Association) checklist
- Registration with KvK
- Yes
- Annual meeting
- Yes
- Periodic contribution
- Yes (€ 227.75 per month)
- Reserve fund present
- Yes
- Maintenance plan
- Yes
- Building insurance
- Yes
Want to be informed about changes immediately?
Save this house as a favourite and receive an email if the price or status changes.
Popularity
0x
Viewed
0x
Saved
23/05/2024
On funda







