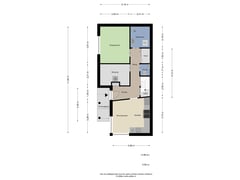Berlaarstraat 321066 SK AmsterdamNieuw-Sloten-Noordwest
- 112 m²
- 83 m²
- 3
€ 560,000 k.k.
Eye-catcherHoekwoning met zonnig, ruim dakterras, voortuin en centraal gelegen
Description
This spacious corner house with a large roof terrace is located on a quiet street in Nieuw Sloten. The property, measuring 112m², features a kitchen-diner, a bedroom, a bathroom, a toilet, and an internal storage room on the ground floor. On the first floor, you’ll find the living room with a sunny roof terrace, and the second floor has two spacious bedrooms and a toilet. There is also a cozy front garden.
The ground lease has been bought off until September 1, 2043.
The house can be easily adapted to suit modern living needs. For instance, the kitchen-diner can be enlarged by incorporating the hallway, and a second bathroom can be added to the sleeping floor.
Layout
Ground Floor:
The entrance hall leads to the toilet and the kitchen-diner, which is equipped with a 5-burner Boretti gas stove, a combi oven, a fridge-freezer combination, and a dishwasher. From the kitchen, you have a pleasant view of the front garden and the street. A door in the hall provides access to the spacious storage room, which can also be accessed through the front garden. At the end of the hallway, you’ll find the first bedroom, adjacent to the bathroom, which includes a shower, a sink, and a connection for a washing machine. There’s an additional storage cupboard under the stairs and more storage space in the hallway. This floor features laminate flooring throughout.
First Floor:
The first floor offers ample living space with a large, light-filled living room thanks to its large windows. The space provides various furnishing possibilities. This floor also has laminate flooring. Through the French doors, you access the sunny, sheltered roof terrace, spacious enough for a lounge set, plants, and even a barbecue.
Second Floor:
This floor features two spacious bedrooms with high, slanted ceilings and a toilet. There is potential to add a second bathroom on this floor.
Details
Built in 1995
Corner house of 112m² (NEN 2580 report available)
Spacious, sunny roof terrace and front garden
Internal storage room
Ground lease paid off until September 1, 2043
Located in a child-friendly neighborhood
Fully insulated
Surroundings
The house is centrally located in the cozy and family-friendly Nieuw Sloten neighborhood. Belgiëplein shopping center is just a stone’s throw away, offering a variety of shops including two supermarkets, a bakery, a fish shop, a butcher, a drugstore, a pharmacy, a florist, a liquor store, and a stationery shop. Nearby, there are several sports parks, clubs, primary schools, and childcare facilities.
The idyllic village of Oud Sloten is just around the corner, where you’ll find attractions such as the Sloten Playground, Sloten Windmill, the Cooperage Museum, Sloten Cheese Farm, and the De 7 Deugden Brewery. The Nieuwe Meer recreational area in the Amsterdamse Bos is within cycling distance, offering scenic walking and cycling routes, beaches, and various water sports activities.
Transport Links
The property is well-connected to Badhoevedorp, Haarlem, Hoofddorp, and Schiphol. There’s easy access to the motorways (Ring A10, A4, A5, and A9).
Public transport is within walking distance: tram 2 to Amsterdam Central Station, bus 369 to Schiphol and Sloterdijk Station, and bus 247 to Schiphol Zuid. At night, bus N88 will take you back home from the city center.
If you’re interested in this property, please contact makelaarFRANK.
Features
Transfer of ownership
- Asking price
- € 560,000 kosten koper
- Asking price per m²
- € 5,000
- Listed since
- Status
- Available
- Acceptance
- Available in consultation
Construction
- Kind of house
- Single-family home, corner house
- Building type
- Resale property
- Year of construction
- 1995
- Type of roof
- Shed roof covered with other
Surface areas and volume
- Areas
- Living area
- 112 m²
- Exterior space attached to the building
- 26 m²
- Plot size
- 83 m²
- Volume in cubic meters
- 396 m³
Layout
- Number of rooms
- 5 rooms (3 bedrooms)
- Number of bath rooms
- 1 bathroom and 2 separate toilets
- Bathroom facilities
- Shower and sink
- Number of stories
- 3 stories
- Facilities
- Mechanical ventilation
Energy
- Energy label
- Insulation
- Completely insulated
- Heating
- CH boiler
- Hot water
- CH boiler
- CH boiler
- Intergas HRE 28/24 (gas-fired from 2008, in ownership)
Cadastral data
- SLOTEN NOORD-HOLLAND E 5969
- Cadastral map
- Area
- 83 m²
- Ownership situation
- Municipal ownership encumbered with long-term leaset
- Fees
- Paid until 01-09-2043
Exterior space
- Garden
- Front garden and sun terrace
- Sun terrace
- 28 m² (4.87 metre deep and 5.76 metre wide)
- Garden location
- Located at the southwest
- Balcony/roof terrace
- Roof terrace present
Storage space
- Shed / storage
- Built-in
- Facilities
- Electricity
- Insulation
- Completely insulated
Parking
- Type of parking facilities
- Resident's parking permits
Want to be informed about changes immediately?
Save this house as a favourite and receive an email if the price or status changes.
Popularity
0x
Viewed
0x
Saved
07/01/2025
On funda







