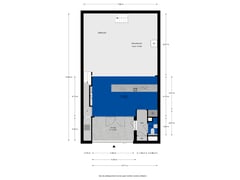Sold under reservation
Nieuwe Jonkerstraat 561011 CM AmsterdamLastage
- 132 m²
- 104 m²
- 1
€ 1,295,000 k.k.
Eye-catcherUnieke woning in voormalig fabriekspand op rustige locatie in centrum
Description
Living in the heart of Amsterdam while still enjoying peace and quiet? It’s possible in this remarkable property at Nieuwe Jonkerstraat 56. This unique residence, built in 2015, is located in a former gear factory, now transformed into 12 exclusive homes that perfectly balance industrial charm with modern comfort.
Tranquil living in the bustling center Though located in the heart of the city, this home is situated on a quiet, traffic-calmed street, away from the hustle and bustle of traffic and tourist crowds. You can enjoy the vibrant energy of Amsterdam while relaxing peacefully in your own home.
Prime location in the heart of Amsterdam
This property offers a fantastic location, just a stone's throw from iconic attractions such as Nieuwmarkt, Artis Zoo, Waterlooplein, the Zeedijk and the Red Light District. You are also close to a wide range of restaurants, cafés, boutiques, and museums, including the Rembrandt House and Ons' Lieve Heer op Solder. In addition, there are plenty of opportunities to enjoy the nearby canals, such as Oude Waal and Oude Schans, as well as local markets and the vibrant nightlife. The property is easily accessible, with various tram and bus connections within walking distance.
Property layout This spacious home spans two floors. On the ground floor, you'll find a large living room with a luxurious open kitchen, equipped with modern built-in appliances. The ceiling, soaring to 6.5 meters, creates a stunning sense of space and allows for ample natural light. Additionally, there is a separate toilet, a practical storage room, and a utility room.
The upper floor features two spacious bedrooms, one of which is a floating bedroom, accessible via a separate staircase—perfect for a family or home office. The luxurious bathroom includes a bathtub, walk-in shower, double sink, and a high-end shower toilet. The highlight of this floor is the spacious 13m² patio, where you can enjoy outdoor living in the middle of the city.
Sustainability and energy savings The property boasts an A+ energy label and is equipped with solar panels. Additionally, the new owner has the option to install a heat pump together with neighbors, further enhancing energy savings and sustainability.
Features
Former gear factory
Leasehold (prepaid until 16-03-2056)
132m² living space
Underfloor heating
Patio
Quiet street
6.5-meter-high ceiling
2 bedrooms
Luxury kitchen & bathroom
Energylabel A+
15 solarpanels
Are you looking for a modern, sustainable home in a historic building, situated in a quiet spot right in the center of Amsterdam? Contact us soon for a viewing and experience this unique opportunity for yourself!
Looking to sell your home? Contact us for a free valuation!
Real estate agent Mike Lamnadi
Features
Transfer of ownership
- Asking price
- € 1,295,000 kosten koper
- Asking price per m²
- € 9,811
- Listed since
- Status
- Sold under reservation
- Acceptance
- Available in consultation
Construction
- Kind of house
- Single-family home, row house
- Building type
- Resale property
- Year of construction
- 1932
- Specific
- With carpets and curtains
- Type of roof
- Gable roof
- Quality marks
- Energie Prestatie Advies
Surface areas and volume
- Areas
- Living area
- 132 m²
- Exterior space attached to the building
- 22 m²
- Plot size
- 104 m²
- Volume in cubic meters
- 655 m³
Layout
- Number of rooms
- 3 rooms (1 bedroom)
- Number of bath rooms
- 1 bathroom and 1 separate toilet
- Bathroom facilities
- Shower, double sink, bath, and toilet
- Number of stories
- 2 stories
- Facilities
- Passive ventilation system, sliding door, and TV via cable
Energy
- Energy label
- Insulation
- Completely insulated
- Heating
- CH boiler
- Hot water
- CH boiler
- CH boiler
- HR-107 (gas-fired combination boiler, in ownership)
Cadastral data
- AMSTERDAM G 9374
- Cadastral map
- Area
- 104 m²
- Ownership situation
- Municipal long-term lease
- Fees
- Paid until 16-03-2056
Exterior space
- Location
- In centre
- Garden
- Sun terrace
- Balcony/roof terrace
- Roof terrace present
Parking
- Type of parking facilities
- Paid parking and resident's parking permits
Want to be informed about changes immediately?
Save this house as a favourite and receive an email if the price or status changes.
Popularity
0x
Viewed
0x
Saved
23/09/2024
On funda







