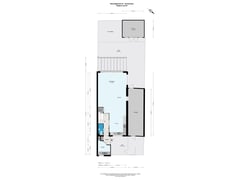Under offer
Sleewijkstraat 441107 TW AmsterdamReigersbos 4
- 151 m²
- 208 m²
- 5
€ 499,000 k.k.
Description
Spacious Corner Family Home with Sunny Garden and Stunning Views
Welcome to Sleewijkstraat 44, a generous corner property with great potential, perfect for families or handy buyers looking for a peaceful home in a green environment. This surprisingly spacious 6-room house offers a total of 151 m² of living space, featuring an extended living room, a sunny backyard, stunning views of water and greenery, and a prime location in Amsterdam Zuidoost.
Property Layout
Ground Floor
The entrance hall includes a meter cupboard, a convenient storage area, and a separate toilet. From the hallway, you enter the extended living room, which opens directly to the southwest-facing backyard through double French doors. The garden provides ample privacy and offers picturesque views over water and greenery. The L-shaped open kitchen is both practical and spacious, completing the ground floor. The front and back gardens are well-maintained and feature a shed, accessible via the rear and side entrances.
First Floor
The first floor houses three spacious bedrooms and a large bathroom equipped with a sink, shower, toilet, radiator, and a washing machine connection. This floor is thoughtfully designed to accommodate a family with ample living space and functionality.
Second Floor
The staircase leads to the second floor, which includes two bedrooms. One of these is particularly large, enhanced by dormer windows on both sides, allowing for additional light and space. This floor also features a separate room for the Intergas central heating system, additional storage space, and connections for a washing machine and dryer.
Location and Surroundings
This home is located in the family-friendly Reigersbos neighborhood, known for its green surroundings and excellent amenities. De Hoge Dijk Recreation Area is just steps away, offering opportunities for walking, cycling, and other outdoor activities. Snodenpark provides even more space for recreation and play.
The Reigersbos shopping center and metro station are only a three-minute bike ride away, ensuring easy access to Amsterdam city center within 20 minutes. Schools, sports facilities, and shopping centers are also nearby, as well as recreational areas like the Gaasperplas and the golf course at De Hoge Dijk. For drivers, the property is conveniently close to major highways (A1, A2, A9), and Schiphol Airport is only 15 minutes away.
Property Highlights
Year Built: 1984
Living Area: 151 m²
Plot Size: 208 m²
Energy Label: B (energy-efficient)
Southwest-facing backyard with beautiful views
Spacious 6-room family home offering generous living space
Free parking available in the street
Ground lease paid off until November 30, 2045
Great potential for renovations or customization
Located in a child-friendly neighborhood with abundant amenities
Features
Transfer of ownership
- Asking price
- € 499,000 kosten koper
- Asking price per m²
- € 3,305
- Listed since
- Status
- Under offer
- Acceptance
- Available immediately
Construction
- Kind of house
- Single-family home, corner house
- Building type
- Resale property
- Year of construction
- 1983
- Specific
- Renovation project
- Type of roof
- Gable roof covered with roof tiles
- Quality marks
- Energie Prestatie Advies
Surface areas and volume
- Areas
- Living area
- 151 m²
- Exterior space attached to the building
- 26 m²
- External storage space
- 12 m²
- Plot size
- 208 m²
- Volume in cubic meters
- 604 m³
Layout
- Number of rooms
- 6 rooms (5 bedrooms)
- Number of bath rooms
- 2 bathrooms and 1 separate toilet
- Bathroom facilities
- 2 showers, 2 toilets, and 2 sinks
- Number of stories
- 3 stories
- Facilities
- Sliding door and TV via cable
Energy
- Energy label
- Heating
- CH boiler
- Hot water
- CH boiler
- CH boiler
- HR (gas-fired from 2024, in ownership)
Cadastral data
- WEESPERKARSPEL L 4430
- Cadastral map
- Area
- 134 m²
- Ownership situation
- Municipal ownership encumbered with long-term leaset (end date of long-term lease: 30-11-2045)
- Fees
- € 153.43 per year with option to purchase
- WEESPERKARSPEL L 8992
- Cadastral map
- Area
- 74 m²
- Ownership situation
- Municipal ownership encumbered with long-term leaset
- Fees
- Paid until 01-12-2045
Exterior space
- Garden
- Back garden, front garden and side garden
- Back garden
- 56 m² (7.00 metre deep and 8.00 metre wide)
- Garden location
- Located at the southwest
Storage space
- Shed / storage
- Attached brick storage
Parking
- Type of parking facilities
- Public parking
Want to be informed about changes immediately?
Save this house as a favourite and receive an email if the price or status changes.
Popularity
0x
Viewed
0x
Saved
06/12/2024
On funda







