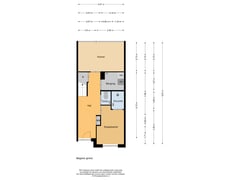Under offer
Tretjakovlaan 111064 WG AmsterdamOostoever Sloterplas
- 116 m²
- 108 m²
- 3
€ 675,000 k.k.
Description
Fantastic spacious and modern family home of approximately 116 m² living space, located in the quiet and child-friendly neighborhood of Oostoever Sloterplas.
The property offers three floors and has many attractive features, such as a spacious garden, a beautiful living room with an open kitchen, four bedrooms, two bathrooms, and as many as 9 solar panels. The house is located in a green and tranquil area, directly adjacent to Kröller Müller Park, at the end of a quiet street with direct access to the beautiful Sloterpark and Sloterplas. The ideal location for those who enjoy nature while still benefiting from urban living. This spacious and bright home is perfect for both first-time buyers and families looking for a stylish and modern place to live.
Interested in this property? Call us to schedule a viewing!
Layout
Ground Floor:
Through the front garden, you reach the entrance of the house, where you enter directly into the property. On the ground floor, there are two bedrooms, a bathroom, a separate toilet, and an indoor storage room. From the bedroom at the rear, you have access to the north-facing garden. The garden features a storage shed with electricity, offering plenty of storage space and a rear entrance. The indoor storage room also contains connections for the washing machine, central heating system, and mechanical ventilation (MV). The entire property is fitted with a stylish PVC floor. A fixed staircase provides access to the first and second floors.
First Floor:
The first floor features the living room at the front of the house, which opens onto a south-facing balcony. The floor here is also finished with PVC. The open kitchen is equipped with various built-in appliances, including a dishwasher, oven, microwave, 4-burner gas stove, extractor hood, and a separate fridge with freezer compartment.
Second Floor:
The upper floor offers two bedrooms and the bathroom, which is centrally located on this floor. The bathroom is equipped with a toilet, a bathtub (which can also be used as a shower), a washbasin, and mechanical ventilation.
Surroundings
The property is located in a quiet and child-friendly neighborhood with plenty of greenery and playgrounds. This house is just a 15-minute bike ride from the center of Amsterdam. The location is convenient for local amenities, public transport, and major roads (A10, A4, and A9). Within walking distance, you'll find shops, supermarkets, the 'Postjesweg' metro station, bus and tram stops, Sloterpark with Sloterplas, and Rembrandtpark. The Sierplein with its shops, market, supermarkets, and Lelylaan train station are a short bike ride away, as are the slightly further-off Nieuwe Meer and Amsterdamse Bos, both offering recreational opportunities.
Land Situation
The house is located on municipal leasehold land. The leasehold has been paid off until September 30, 2045. The general provisions for continuous leasehold from 1994 apply to this right.
Particulars
- Living area: 116 m² (according to NEN 2580 measurement report);
- Year of construction: 1996;
- Front and back garden;
- Energy label A;
- 9 Solar panels;
-Four bedrooms, two on the ground floor and two on the upper floor;
- Two bathrooms;
- Two parking permits possible;
- Central heating system (Intergas, 2011);
- Leasehold paid off until September 30, 2045;
- Delivery in consultation.
Features
Transfer of ownership
- Asking price
- € 675,000 kosten koper
- Asking price per m²
- € 5,819
- Listed since
- Status
- Under offer
- Acceptance
- Available in consultation
Construction
- Kind of house
- Single-family home, row house
- Building type
- Resale property
- Year of construction
- 1996
- Type of roof
- Flat roof covered with asphalt roofing
Surface areas and volume
- Areas
- Living area
- 116 m²
- Exterior space attached to the building
- 2 m²
- External storage space
- 5 m²
- Plot size
- 108 m²
- Volume in cubic meters
- 378 m³
Layout
- Number of rooms
- 5 rooms (3 bedrooms)
- Number of bath rooms
- 2 bathrooms and 1 separate toilet
- Bathroom facilities
- Walk-in shower, 2 sinks, bath, and toilet
- Number of stories
- 3 stories
- Facilities
- Mechanical ventilation, passive ventilation system, TV via cable, and solar panels
Energy
- Energy label
- Heating
- CH boiler
- Hot water
- CH boiler
- CH boiler
- Intergas (gas-fired combination boiler from 2011, in ownership)
Cadastral data
- SLOTEN NOORD-HOLLAND D 7002
- Cadastral map
- Area
- 108 m²
- Ownership situation
- Municipal ownership encumbered with long-term leaset
- Fees
- Paid until 30-09-2045
Exterior space
- Location
- Alongside a quiet road, in residential district, open location and unobstructed view
- Garden
- Back garden and front garden
- Back garden
- 49 m² (10.80 metre deep and 4.53 metre wide)
- Garden location
- Located at the north with rear access
- Balcony/roof terrace
- Balcony present
Storage space
- Shed / storage
- Detached brick storage
- Facilities
- Electricity
- Insulation
- No insulation
Parking
- Type of parking facilities
- Paid parking and resident's parking permits
Want to be informed about changes immediately?
Save this house as a favourite and receive an email if the price or status changes.
Popularity
0x
Viewed
0x
Saved
02/01/2025
On funda







