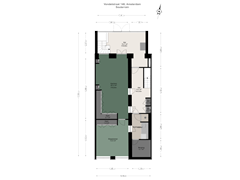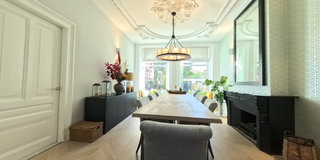Vondelstraat 1481054 GT AmsterdamVondelparkbuurt-Midden
- 344 m²
- 166 m²
- 5
€ 4,500,000 k.k.
Description
Beautifully renovated and atmospheric spacious mansion of 344 m2 located in the most beautiful part of the Vondelstraat. The foundation was restored in 2014 and the entire building was renovated in 2021 while retaining all original style features.
The house has 5 bedrooms and 5 bathrooms, an office and a lovely garden.
The house has a beautiful view of the Vondelpark and at the rear you have a view of the monumental buildings of the Hollandse Manege.
AREA
The building in the Vondelstraat is located in a beautiful part, close to the Vondelkerk. It is a quiet street with one-way traffic. It is a lively and popular neighborhood in Amsterdam, known for its combination of charm, greenery and many cultural and catering facilities. It is located on the famous Vondelpark where you can enjoy walking and also reach everything by bike. Some of Amsterdam's most prominent cultural attractions are within walking distance, such as the Museumplein with the Van Gogh Museum, the Rijksmuseum and the Stedelijk Museum. The Concertgebouw is also within easy reach.
The area is well connected by public transport, with tram lines running along the nearby Overtoom and Leidseplein. This provides easy access to other parts of the city and the central station.
LAYOUT
Ground floor / Bel-etage: stately entrance with vestibule, spacious marble hall with staircase and separate toilet. At the front is the attractive dining room with open (gas) fireplace and ensuite the beautiful custom kitchen with island, equipped with all luxury built-in appliances such as, wine climate cabinet, quooker, induction hob, combi-oven microwave and dishwasher. At the rear is the light conservatory with a unique view of the riding school, from here you have access to the basement.
- Basement: from the conservatory you have access to the lovely garden with outdoor kitchen through French doors, from the conservatory you reach the spacious study (office) with beautiful built-in cupboards. At the front is a bedroom with bathroom (ideal for au pair or guests) and a practical laundry room.
Via the very playful and light staircase you reach the different floors.
- First floor: a spacious and light living room at the front over the full width with a beautiful herringbone parquet floor and open (gas) fireplace with original mantelpiece. Here you have a beautiful view of the Vondelpark and from patio doors to the balcony. At the rear there is a bedroom with bathroom with walk-in shower, toilet and sink.
- Second floor: very spacious master bedroom at the front with again a beautiful view and a luxurious bathroom with bath, walk-in shower, double sink and toilet. At the rear you will also find a spacious bedroom with toilet, walk-in shower and sink.
- Third floor: spacious attic with beautiful bedroom, original beams and ridge height of 3.20 high, with lots of light and cupboard wall and its own very spacious bathroom with
walk-in shower, toilet and sink.
LIVING AREA
NEN 2580: house has a usable area of ??344 GO m2.
The measurement report is available for inspection and will be sent on request.
PARKING
Parking via permit system, 1 parking permit is available
CADASTRAL DATA
Municipality of Amsterdam, section U, complex designation 5235
OWNERSHIP SITUATION
The house is located on private land.
DETAILS
• Located in the most beautiful part of the Vondelstraat
• Beautiful view of Vondelpark and the Hollandse Manege
• Located on private land
• Foundation restored in 2014
• High ceilings and original ornaments
• Very bright house
• 5 bathrooms and 5 bedrooms
• House equipped with underfloor heating
• Roof completely renewed in 2021
• Entire house equipped with new hardwood frames with double glazing (HR++ insulating glass) in 2021
• Central heating boiler from Remeha Pro from 2016
• Living area GO: 344 m² (measured in accordance with NEN2580)
• Energy label C available, new electricity meter and new gas meter
• Delivery in consultation
• Award is always reserved for the seller
Explanatory clause NEN2580 The measurement instruction is based on the NEN2580. The measurement instruction is intended to apply a more unambiguous way of measuring to give an indication of the usable surface. The measurement instruction does not completely exclude differences in measurement results, for example due to differences in interpretation, rounding off or limitations in performing the measurement.
Features
Transfer of ownership
- Asking price
- € 4,500,000 kosten koper
- Asking price per m²
- € 13,081
- Listed since
- Status
- Available
- Acceptance
- Available in consultation
Construction
- Kind of house
- Mansion, row house
- Building type
- Resale property
- Year of construction
- 1879
- Type of roof
- Gable roof
Surface areas and volume
- Areas
- Living area
- 344 m²
- Exterior space attached to the building
- 1 m²
- Plot size
- 166 m²
- Volume in cubic meters
- 1,235 m³
Layout
- Number of rooms
- 8 rooms (5 bedrooms)
- Number of bath rooms
- 5 bathrooms and 1 separate toilet
- Bathroom facilities
- 4 walk-in showers, underfloor heating, sink, 4 toilets, 3 washstands, double sink, and bath
- Number of stories
- 5 stories
- Facilities
- French balcony, mechanical ventilation, and TV via cable
Energy
- Energy label
- Insulation
- Roof insulation, double glazing, energy efficient window, insulated walls and floor insulation
- Heating
- CH boiler
- Hot water
- CH boiler
- CH boiler
- Remeha Pro (gas-fired combination boiler from 2016, in ownership)
Cadastral data
- AMSTERDAM U 5235
- Cadastral map
- Area
- 166 m²
- Ownership situation
- Full ownership
Exterior space
- Location
- Alongside park, alongside a quiet road, in centre and unobstructed view
- Garden
- Back garden
- Back garden
- 52 m² (9.50 metre deep and 5.44 metre wide)
- Garden location
- Located at the northwest
- Balcony/roof terrace
- Balcony present
Parking
- Type of parking facilities
- Paid parking, public parking and resident's parking permits
Want to be informed about changes immediately?
Save this house as a favourite and receive an email if the price or status changes.
Popularity
0x
Viewed
0x
Saved
16/10/2024
On funda







