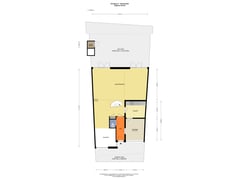Eye-catcherGoed onderhouden, ruime woning met garage, oprit, tuin aan vaarwater!
Description
***This Property is listed by a MVA Certified Expat Broker***
This well-maintained, spacious house with garage and driveway (2 cars), is located on open water with a private jetty. The house has energy label A+ (including solar panels, hybrid pump 2024). Deep garden (12.5 meters) so you have sun in the garden all day long.
The house is located in a quiet, child-friendly residential area and on a dead-end street, near the nature and recreation area 't Twiske. Within walking distance you will find a shopping center and a supermarket. Sufficient public transport facilities and the ferry to Amsterdam CS. The NDSM site is a short distance away, where you will find a wide choice of shops, but also the well-known restaurants such as Pllek, Loetje and Cannibaal Royal. The house is conveniently located with regard to the Ring-A10, A5 and A8. There is ample free parking in the area.
Layout:
Ground floor: Entrance, toilet with washbasin, access to the garage and access to the utility room with a custom-made kitchen, apothecary cabinet, washing machine and dryer connection, utility room and garage have a cast floor. Bright living room and dining room fully oriented to the garden with two double doors. Open kitchen with built-in appliances including Liebherr refrigerator with wine cooler, freezer and automatic ice cube machine, dishwasher, induction hob, hot air steam oven + microwave and Quooker.
A canopy has been placed on the outside at the back, so you can sit outside quite quickly and for a long time and it is almost completely lockable. Ground floor with oak flooring.
You reach the first floor via an oak spiral staircase:
Landing lockable, sliding door to bathroom with teak washbasin, walk-in shower with rain shower, design radiator and second toilet, bedroom with door to balcony at the front, second very spacious bedroom (possibility to make 2 bedrooms).
Fixed stairs to second floor:
Small landing, spacious room with kitchenette with induction and further furnished as a living room, from this room you reach the roof terrace, separate room for the hybrid pump, fourth room is bedroom with walk-in closet, washbasin and access to the roof terrace.
Features:
-Lovely house!
-Living area 163m2
-Plot area 263m2;
-Energy label A+ (including double glazing, roof insulation, facade insulation, solar panels, hybrid pump)
-Leasehold bought off until January 1, 2043 and then fixed under favorable conditions
-Driveway for 2 cars
The living area has been determined in accordance with the Measurement Instruction of the NVM.
The Measurement Instruction is based on the NEN2580. The Measurement Instruction is intended to apply a more unambiguous way of measuring to give an indication of the usable area. The Measurement Instruction does not completely rule out differences in measurement results, for example due to differences in interpretation, rounding off or limitations when performing the measurement.
All information has been compiled by us with the necessary care based on data from the seller (and/or third parties). However, we do not accept any liability for any incompleteness, inaccuracy or otherwise, or the consequences thereof, and we expressly point out to the buyer his statutory duty to investigate.
Interested in this house?
Contact your own NVM purchasing agent immediately.
Your NVM purchasing agent will stand up for your interests and save you time, money and worries.
You can find the addresses of fellow NVM purchasing agents on Funda.
Features
Transfer of ownership
- Asking price
- € 950,000 kosten koper
- Asking price per m²
- € 5,828
- Listed since
- Status
- Available
- Acceptance
- Available in consultation
Construction
- Kind of house
- Single-family home, row house
- Building type
- Resale property
- Year of construction
- 1994
- Type of roof
- Flat roof
Surface areas and volume
- Areas
- Living area
- 163 m²
- Other space inside the building
- 9 m²
- Exterior space attached to the building
- 19 m²
- External storage space
- 1 m²
- Plot size
- 263 m²
- Volume in cubic meters
- 401 m³
Layout
- Number of rooms
- 5 rooms (4 bedrooms)
- Number of bath rooms
- 1 bathroom and 1 separate toilet
- Bathroom facilities
- Double sink, walk-in shower, and toilet
- Number of stories
- 3 stories
- Facilities
- Mechanical ventilation, TV via cable, and solar panels
Energy
- Energy label
- Insulation
- Completely insulated
- Heating
- CH boiler
- Hot water
- CH boiler
- CH boiler
- Hybride ( combination boiler from 2024, in ownership)
Cadastral data
- AMSTERDAM AN 2223
- Cadastral map
- Area
- 263 m²
- Ownership situation
- Municipal long-term lease
- Fees
- Paid until 01-01-2043
Exterior space
- Location
- Alongside a quiet road, along waterway, in residential district and unobstructed view
- Garden
- Back garden and front garden
- Back garden
- 81 m² (12.50 metre deep and 6.50 metre wide)
- Garden location
- Located at the northeast
- Balcony/roof terrace
- Roof terrace present and balcony present
Garage
- Type of garage
- Built-in
- Capacity
- 1 car
- Facilities
- Electricity
Parking
- Type of parking facilities
- Parking on private property
Want to be informed about changes immediately?
Save this house as a favourite and receive an email if the price or status changes.
Popularity
0x
Viewed
0x
Saved
11/10/2024
On funda







