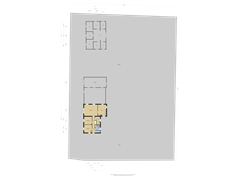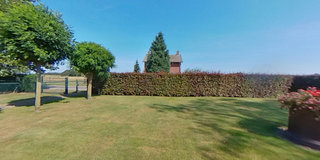Sold under reservation
Marisbaan 55986 NE BeringeBeringe
- 153 m²
- 10,912 m²
- 4
€ 750,000 k.k.
Description
This beautiful detached house with a detached multifunctional outbuilding with 5 horse boxes and 2 pony boxes, an outdoor arena, and pasture offers plenty of opportunities for the hobby or (semi)professional horse lover!
This detached house offers plenty of living space and is equipped on the ground floor with a living room, living kitchen, a bedroom, work/bedroom, bathroom, laundry room and a toilet room, among other things. A further 2 bedrooms are located on the 1st floor. There is also a spacious garage. The detached outbuilding has a stable area with 5 horse boxes and 2 pony boxes. This outbuilding offers plenty of possibilities for creating a sheltered accommodation, for example. The spacious plot is further laid out with a courtyard, a spacious garden offering plenty of privacy with an animal pasture, an outdoor arena (approx. 25x45 metres) and pasture land.
HOUSE
Ground floor:
The hall is finished with a tiled floor, stucco walls and a stucco ceiling. The hall provides access to the living room, bedroom, work/bedroom, bathroom, laundry room and toilet room. A spiral staircase provides access to the 1st floor.
The living room has a tiled floor with underfloor heating, stucco walls and a stucco ceiling. Several windows provide natural light. The living kitchen has the same finish as the living room.
The kitchen layout is set in a corner unit and further equipped with a fridge, microwave, oven, double sink and a 5-burner gas hob. There are two walk-in doors, one of which provides access to the courtyard and one provides access to the rear garden. The bedroom is finished with vinyl flooring, stucco walls and a stucco ceiling. A window section provides natural light and ventilation. The 2nd bedroom/study is also finished with vinyl flooring, stucco walls and a stucco ceiling. The fully tiled bathroom is equipped with a bathtub, shower and a washbasin with cabinet. Again, a window provides natural light and ventilation. The separate toilet room is also fully tiled and equipped with a floating toilet. The practical laundry room is equipped with a tiled floor, stucco walls and a stucco ceiling.
1st floor:
The spacious landing provides access to 2 bedrooms, fitted wardrobes, one of which has the arrangement for the central heating combi boiler (Nefit Topline 2011). Storage space has been created under the roof slope. The bedrooms are both finished with vinyl flooring, stucco walls and an insulating board ceiling.
GARDEN & ERF
There is a surrounding garden and a courtyard. The courtyard is fully paved with clinkers. A wicket door provides access to the garden. The privacy offering garden is fully enclosed with a beech hedge and landscaped with a large lawn and mature trees. There is a terrace at the rear and the floor is paved with bricks. There is also an animal pasture. This pasture is enclosed by fencing and equipped with a shelter shed.
GARAGE
The spacious garage has masonry walls with steel rafters and an insulated and tiled roof. A practical storage attic provides even more storage space here. French doors at the front and wicket door in both the side and rear elevations provide access.
STABLE
The stable is built of masonry walls, with steel rafters and an insulated roof. The stable is equipped with 5 spacious horse boxes and 2 smaller pony boxes. The stalls have partly plastic / partly galvanised front and partition walls, sliding doors and an outside hatch. The floor is paved. There is a mezzanine above the stable, which is used as practical storage for hay and straw.
OUTDOOR PISTE
The outdoor arena (approx. 25mtr.x45mtr.), located next to the stable, is equipped with a sandy soil and is enclosed by a wooden fence. Lighting is also available.
LAND
The meadow is fully fenced with wooden posts and ribbon.
PARTICULARS
* The property is connected to all utilities and sewage system.
* The house was renovated in 1990, when a part was built where the kitchen is now located.
* The roof was also renewed and insulated in 1990.
* The house has plastic window frames with HR + glazing.
* The windows of the house are largely equipped with shutters.
* The appliances in the kitchen were renewed about 1 year ago.
* The property is zoned ‘wonen’ (residential).
* The year of construction of the stable is 2007.
* The plot of the house, garden and outbuildings is fenced.
* The garage has a sprinkler well.
* Situated in an easily accessible location, daily amenities in the centre of Beringe, Panningen and Meijel are within easy reach.
short distance.
For more information or to schedule a viewing, please contact
with our office in Helmond.
Features
Transfer of ownership
- Asking price
- € 750,000 kosten koper
- Asking price per m²
- € 4,902
- Listed since
- Status
- Sold under reservation
- Acceptance
- Available in consultation
Construction
- Kind of house
- Single-family home, detached residential property
- Building type
- Resale property
- Year of construction
- 1954
- Type of roof
- Combination roof covered with roof tiles
Surface areas and volume
- Areas
- Living area
- 153 m²
- Other space inside the building
- 6 m²
- External storage space
- 146 m²
- Plot size
- 10,912 m²
- Volume in cubic meters
- 590 m³
Layout
- Number of rooms
- 5 rooms (4 bedrooms)
- Number of bath rooms
- 1 bathroom and 1 separate toilet
- Bathroom facilities
- Shower, bath, sink, and washstand
- Number of stories
- 2 stories and a basement
- Facilities
- Skylight, passive ventilation system, and rolldown shutters
Energy
- Energy label
- Insulation
- Roof insulation and double glazing
- Heating
- CH boiler and partial floor heating
- Hot water
- CH boiler
- CH boiler
- Nefit Topline (gas-fired combination boiler from 2011, in ownership)
Cadastral data
- HELDEN N 101
- Cadastral map
- Area
- 3,412 m²
- Ownership situation
- Full ownership
- HELDEN N 495
- Cadastral map
- Area
- 7,500 m²
- Ownership situation
- Ownership encumbered with building and planting rights
Exterior space
- Location
- Alongside a quiet road, outside the built-up area, rural and unobstructed view
- Garden
- Surrounded by garden
Storage space
- Shed / storage
- Detached brick storage
- Facilities
- Loft, electricity and running water
- Insulation
- Roof insulation
Garage
- Type of garage
- Detached brick garage
- Capacity
- 1 car
- Facilities
- Loft and electricity
- Insulation
- Roof insulation and double glazing
Parking
- Type of parking facilities
- Parking on private property
Want to be informed about changes immediately?
Save this house as a favourite and receive an email if the price or status changes.
Popularity
0x
Viewed
0x
Saved
03/10/2024
On funda







