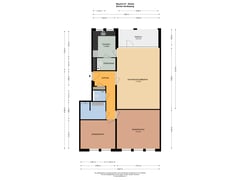Eye-catcherLuxe wonen in hartje Breda
Description
Wonen op historische grond in het stadscentrum van Breda! Zeer ruim opgezet 3-kamerappartement met balkon op het zuiden, keuken met bijkeuken, 2 ruime slaapkamers en een berging en eigen parkeerplaats in de afgesloten parkeerkelder. Lift aanwezig.
Het appartement is gesitueerd op bijzonder aantrekkelijke locatie. Wonen op loopafstand van de belangrijkste, culturele en historische plekken in de stad Breda zoals het casino, Chassé Theater, Graphic Design Museum, Stadspark Valkenberg, de Grote markt en Centraal Station met HSL aansluiting.
KENMERKEN:
WOONKAMER CA. 35 M²
2 ZEER RUIME SLAAPKAMERS
UNIEKE LOCATIE IN STADSCENTRUM
VOLLEDIG GEÏSOLEERD
EIGEN PARKEERPLAATS IN PARKEERKELDER
VIDEOFOON
LIFTINSTALLATIE
BEGANE GROND:
middels een video intercom installatie krijgt men toegang tot:
CENTRALE HAL
met toegang tot lift en toegang tot het appartement.
Het te verkopen appartement is gelegen op de eerste verdieping en de indeling is als volgt;
HAL
voorzien van een laminaatvloer, video intercominstallatie, meterkast, garderobe mogelijkheid en toegang tot;
TOILET
welke deels is betegeld en is voorzien van een fonteintje.
ROYALE WOONKAMER
ca. 7.17 x 4.90 m. voorzien van een laminaatvloer en toegang tot de keuken en het balkon.
KEUKEN
ca. 3.05 x 2.60 m. welke deels is betegeld en is voorzien van een eenvoudige keukeninrichting en toegang tot de praktische berging.
BERGING
ca. 2.60 x 1.45 m. welke is betegeld en is voorzien van wasmachineaansluiting, CV-combiketel en opbergmogelijkheid.
BALKON
ca. 4.90 x 1.80 m. gelegen op het zuidoosten.
SLAAPKAMER 1
ca. 4.90 x 4.45 m. voorzien van een laminaatvloer.
SLAAPKAMER 2
ca. 4.00 x 3.30 m. voorzien van een laminaatvloer.
BADKAMER
ca. 2.95 x 2.00 m. welke grotendeels is betegeld en is voorzien van een douchecabine, ligbad en vaste wastafel in meubel.
WAT U VERDER NOG MOET WETEN
Verkoopvoorwaarden aanwezig;
Alle cultuur en historische bezienswaardigheden op loopafstand van uw woning;
Geheel voorzien van dubbele beglazing;
De servicekosten bedragen ca. € 224,92 per maand.
Features
Transfer of ownership
- Asking price
- € 450,000 kosten koper
- Asking price per m²
- € 4,500
- Listed since
- Status
- Available
- Acceptance
- Available in consultation
- VVE (Owners Association) contribution
- € 256.52 per month
Construction
- Type apartment
- Apartment with shared street entrance (apartment)
- Building type
- Resale property
- Year of construction
- 1988
- Type of roof
- Flat roof covered with asphalt roofing
Surface areas and volume
- Areas
- Living area
- 100 m²
- Exterior space attached to the building
- 9 m²
- External storage space
- 23 m²
- Volume in cubic meters
- 429 m³
Layout
- Number of rooms
- 3 rooms (2 bedrooms)
- Number of bath rooms
- 1 bathroom and 1 separate toilet
- Bathroom facilities
- Shower, bath, and sink
- Number of stories
- 1 story
- Located at
- 2nd floor
- Facilities
- Elevator and TV via cable
Energy
- Energy label
- Insulation
- Roof insulation, double glazing, insulated walls, floor insulation and completely insulated
- Heating
- CH boiler
- Hot water
- CH boiler
- CH boiler
- Remeha (gas-fired combination boiler from 2019, in ownership)
Cadastral data
- BREDA B 8130
- Cadastral map
- Ownership situation
- Full ownership
Exterior space
- Location
- In centre
- Balcony/roof terrace
- Balcony present
Storage space
- Shed / storage
- Built-in
- Facilities
- Electricity
Garage
- Type of garage
- Underground parking and parking place
Parking
- Type of parking facilities
- Paid parking and parking on gated property
VVE (Owners Association) checklist
- Registration with KvK
- Yes
- Annual meeting
- Yes
- Periodic contribution
- Yes (€ 256.52 per month)
- Reserve fund present
- Yes
- Maintenance plan
- Yes
- Building insurance
- Yes
Want to be informed about changes immediately?
Save this house as a favourite and receive an email if the price or status changes.
Popularity
0x
Viewed
0x
Saved
23/12/2024
On funda







