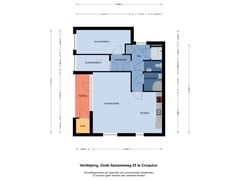Description
Turn-key and modern 3-room apartment on the ground floor, featuring a sunny terrace and a central location!
This cozy and energy-efficient apartment is part of a small-scale complex completed in 2009, situated in the quiet residential area ‘Spaernhove’. Its convenient location places you close to the village centers of Heemstede and Hoofddorp. Additionally, you'll find a variety of recreational areas nearby, such as Groenendaalse Bos, Molenplas, Haarlemmermeerse Bos, and the Cruquius shopping boulevard, which is within walking distance.
The apartment itself has a practical layout and tasteful finish. It features an open kitchen with a generously sized living room that opens to the terrace. Both the bathroom and toilet were renovated in 2020. The sunny terrace serves as an extension of the living room, perfect for enjoying warm summers and even the early spring days. The apartment is well-insulated, and with its A energy label, you won’t have to worry about high heating costs!
Layout: check the details on Funda.nl
General:
- Year of construction approx. 2009;
- Living space approx. 66 m2, volume approx. 235 m3;
- Energylabel A;
- Central heating boiler, Nefit, 2020;
- Air conditioning;
- Sunny terrace facing southeast;
- Located on the groundfloor;
- Shared bicycle storage;
- Healthy and active homeowners association, servicecosts approx. €85,- per month;
- Nice and convenient location a short distance from the center of Heemstede;
- Acceptance in consultation.
Features
Transfer of ownership
- Asking price
- € 325,000 kosten koper
- Asking price per m²
- € 4,924
- Service charges
- € 85 per month
- Listed since
- Status
- Available
- Acceptance
- Available in consultation
Construction
- Type apartment
- Apartment with shared street entrance (apartment)
- Building type
- Resale property
- Year of construction
- 2009
- Accessibility
- Accessible for the elderly
- Type of roof
- Combination roof covered with asphalt roofing and roof tiles
Surface areas and volume
- Areas
- Living area
- 66 m²
- Other space inside the building
- 2 m²
- Exterior space attached to the building
- 6 m²
- Volume in cubic meters
- 235 m³
Layout
- Number of rooms
- 3 rooms (2 bedrooms)
- Number of bath rooms
- 1 bathroom and 1 separate toilet
- Number of stories
- 1 story
- Located at
- 1st floor
- Facilities
- Air conditioning, mechanical ventilation, and TV via cable
Energy
- Energy label
- Insulation
- Completely insulated
- Heating
- CH boiler
- Hot water
- CH boiler
- CH boiler
- Nefit (gas-fired combination boiler from 2020, in ownership)
Cadastral data
- HAARLEMMERMEER AD 10017
- Cadastral map
- Ownership situation
- Full ownership
Exterior space
- Location
- In residential district
- Garden
- Sun terrace
- Sun terrace
- 6 m² (4.27 metre deep and 1.35 metre wide)
- Garden location
- Located at the southeast with rear access
Storage space
- Shed / storage
- Built-in
- Insulation
- No insulation
Parking
- Type of parking facilities
- Public parking
VVE (Owners Association) checklist
- Registration with KvK
- Yes
- Annual meeting
- Yes
- Periodic contribution
- Yes
- Reserve fund present
- Yes
- Maintenance plan
- Yes
- Building insurance
- Yes
Want to be informed about changes immediately?
Save this house as a favourite and receive an email if the price or status changes.
Popularity
0x
Viewed
0x
Saved
22/11/2024
On funda





