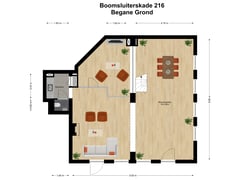Boomsluiterskade 2162511 VJ Den HaagRivierenbuurt-Noord
- 213 m²
- 5
€ 875,000 k.k.
Description
Living and working at the same location while maintaining privacy? This is possible in this multifunctional home with no fewer than three different entrances, two of which are at street level, and the possibility of 5 or more bedrooms.
Unique corner apartment
This spacious 2-storey corner apartment of 213 m² is located on a canal with excellent accessibility. The home is luxuriously finished, fully equipped with floor heating, plastered walls and ceilings, and has a large, new kitchen. Thanks to the large windows, there is a lot of light, which makes the home extra spacious.
Layout
The home has three entrances, both with direct access from the street and via the central hall of the residential complex with videophone, elevator and staircase.
First floor
The first floor includes a spacious living room with open kitchen of almost 50 m². Large windows provide lots of light and a beautiful view. The modern kitchen is equipped with a cooking island, induction hob with downdraft extractor, built-in appliances such as a combi-steam oven, combi-microwave oven and dishwasher, and offers plenty of storage space.
Two spacious bedrooms, of which the master bedroom has a large built-in wardrobe. The second bedroom is also spacious and light. The luxurious bathroom has a walk-in shower with double rain shower and a washbasin with double sink. There is also a separate toilet.
Ground floor
The loft on the ground floor (approx. 100 m²) is accessible via a spiral staircase from the living room, but also has two private entrances from the street. The space is finished to a high standard with a Belgian bluestone floor with floor heating and rail lighting system, ideal as an office or practice space. There is a kitchenette, toilet and fully glazed partition walls that offer privacy.
Storage and parking
The house has its own closed storage room of 6 m² and there is an optional private parking space available on a closed site with electric gate.
Location and accessibility
Centrally located directly near The Hague CS, tram and bus stops, and the A4, A12 and A13 motorways. Only 30 minutes from Schiphol Airport, and a few minutes’ walk from the city centre and the Haagsche Bos.
Energy-efficient and VvE
The house has energy label A+ due to good insulation and floor heating. The VvE is healthy and active with a monthly contribution of € 227.00.
Optional private parking space
The asking price of the parking space is € 30.00, the VvE contribution is approx. €15.00 per month.
Features
Transfer of ownership
- Asking price
- € 875,000 kosten koper
- Asking price per m²
- € 4,108
- Listed since
- Status
- Available
- Acceptance
- Available in consultation
- VVE (Owners Association) contribution
- € 227.00 per month
Construction
- Type apartment
- Ground-floor + upstairs apartment (corridor apartment)
- Building type
- Resale property
- Year of construction
- 2007
- Type of roof
- Combination roof
Surface areas and volume
- Areas
- Living area
- 213 m²
- External storage space
- 6 m²
- Volume in cubic meters
- 690 m³
Layout
- Number of rooms
- 6 rooms (5 bedrooms)
- Number of bath rooms
- 1 bathroom and 2 separate toilets
- Number of stories
- 2 stories
- Located at
- Ground floor
- Facilities
- Smart home, french balcony, elevator, and mechanical ventilation
Energy
- Energy label
- Insulation
- Completely insulated
- Heating
- District heating and complete floor heating
- Hot water
- Central facility
Cadastral data
- 'S-GRAVNEHAGE R 13585
- Cadastral map
- Ownership situation
- Municipal long-term lease
- Fees
- Bought off for eternity
- 'S-GRAVENHAGE R 13585
- Cadastral map
- Ownership situation
- Municipal long-term lease
- Fees
- Bought off for eternity
- 'S-GRAVENHAGE R 13585
- Cadastral map
- Ownership situation
- Municipal long-term lease
- Fees
- Bought off for eternity
Exterior space
- Location
- Alongside a quiet road, alongside waterfront, in centre, in residential district and unobstructed view
- Balcony/roof garden
- French balcony present
Storage space
- Shed / storage
- Storage box
VVE (Owners Association) checklist
- Registration with KvK
- Yes
- Annual meeting
- Yes
- Periodic contribution
- Yes (€ 227.00 per month)
- Reserve fund present
- Yes
- Maintenance plan
- Yes
- Building insurance
- Yes
Want to be informed about changes immediately?
Save this house as a favourite and receive an email if the price or status changes.
Popularity
0x
Viewed
0x
Saved
16/10/2024
On funda







