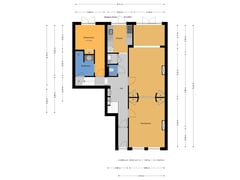Description
If you are looking for a very charming, move-in-ready house on a lovely street in the popular Valkenboskwartier district, this is for you!
The construction method from the early 1900s created a ground-floor apartment with a rear extension, giving the feeling of a three-floor family home.
Because the extension is located at the rear, the garden is extra wide.
The house has a charming open plan living/dining room with beautiful original details, three bedrooms, a lovely bathroom and kitchen, and a combined shower/toilet on the 1st floor.
In the summer, you have the sun from the early afternoon until the evening in the garden. The beautiful shelter at the back of the garden is lovely. In the morning, you can enjoy a cup of coffee on the designated bench at the front of the house.
There is an active Owner's Association, and the house has energy label C.
Location:
Popular and quiet street with a village atmosphere and friendly residents of all ages. Ideal location at a 15-minute cycle from the beach and the city centre. Centrally located near charming restaurants, around the corner from Café Franklin and Café Mosa. Good public transport, including RandstadRail 3 and tram 12. There are various shops and stalls in the nearby Fahrenheitstraat. Reinkenstraat, Weimarstraat and Frederik Hendriklaan are within cycling distance.
What you definitely want to know about Columbusstraat 261
- Surface area of 126 m² in accordance with the branch measurement standard (derived from the NEN 2580 method)
- Energy label C
- Construction year 1906
- Electricity: 4 groups and 1 earth leakage circuit breaker, an extra cable has been installed for induction cooking
- Central-heating boiler, brand Remeha Avanta, construction year 2017
- Fully equipped with synthetic window frames and high-efficiency double glazing
- The rear facade was impregnated and grouted in 2023
- The sewage system was largely replaced in 2023
- Beautiful parquet floor downstairs, laminate flooring upstairs
- Two members of the Owner's Association, the contribution for this house is €150 per month (3/7 share)
- Recent building inspection report available
- Municipal protected cityscape
- Freehold plot
- Also see our film about the area
- Terms and conditions of sale apply
- The sales contract will be drawn up in accordance with the NVM model
- Due to the construction year, the deed of sale will include an age clause and a materials clause
Layout:
Entrance to the house, enclosed porch, spacious hall. Generous, very attractive living/dining room with beautiful original sliding partition doors and cupboards, lovely original ceilings and fireplaces. From the French doors in living room, you reach the large, beautifully landscaped wide garden (northwest) with a charming shelter and shed.
Modern toilet with hand basin, storage cupboard with central-heating boiler, built-in cupboard with fuse box.
Beautiful kitchen equipped with a dishwasher, separate combination oven/microwave, six-burner gas hob with extractor hood and access to the garden.
Attractive bathroom with built-in hand basin, lovely walk-in shower and cupboard with the washing machine and dryer connections. Lovely bedroom facing the garden at the rear with French doors to the garden and very practical built-in cupboards.
Stairs to 1st floor
Landing with hand basin. Combined toilet/shower.
Bedroom with attractive large built-in cupboards
Stairs to the 2nd floor
Landing, spacious bedroom with large built-in hand basin and a spacious, practical built-in cupboard.
Interested in this property? Please contact your NVM estate agent. Your NVM estate agent acts in your interest and saves you time, money and worries.
Addresses of fellow NVM purchasing agents in Haaglanden can be found on Funda.
Cadastral description:
Municipality of The Hague, section AM, number 8004, A-1
Transfer: in consultation
Features
Transfer of ownership
- Asking price
- € 650,000 kosten koper
- Asking price per m²
- € 5,159
- Listed since
- Status
- Available
- Acceptance
- Available in consultation
- VVE (Owners Association) contribution
- € 150.00 per month
Construction
- Type apartment
- Ground-floor + upstairs apartment (apartment)
- Building type
- Resale property
- Year of construction
- 1906
- Specific
- Protected townscape or village view (permit needed for alterations)
- Type of roof
- Flat roof
- Quality marks
- Bouwkundige Keuring
Surface areas and volume
- Areas
- Living area
- 126 m²
- External storage space
- 7 m²
- Volume in cubic meters
- 503 m³
Layout
- Number of rooms
- 5 rooms (3 bedrooms)
- Number of bath rooms
- 2 bathrooms and 1 separate toilet
- Bathroom facilities
- 2 showers, walk-in shower, sink, washstand, and toilet
- Number of stories
- 3 stories
- Located at
- Ground floor
- Facilities
- Flue
Energy
- Energy label
- Insulation
- Energy efficient window
- Heating
- CH boiler
- Hot water
- CH boiler
- CH boiler
- Remeha Avanta (gas-fired combination boiler from 2017, in ownership)
Cadastral data
- 'S-GRAVENHAGE AM 8004
- Cadastral map
- Ownership situation
- Full ownership
Exterior space
- Location
- Alongside a quiet road and in residential district
- Garden
- Back garden
- Back garden
- 64 m² (6.80 metre deep and 9.40 metre wide)
- Garden location
- Located at the northwest
Storage space
- Shed / storage
- Detached wooden storage
Parking
- Type of parking facilities
- Paid parking, public parking and resident's parking permits
VVE (Owners Association) checklist
- Registration with KvK
- Yes
- Annual meeting
- Yes
- Periodic contribution
- Yes (€ 150.00 per month)
- Reserve fund present
- Yes
- Maintenance plan
- No
- Building insurance
- Yes
Want to be informed about changes immediately?
Save this house as a favourite and receive an email if the price or status changes.
Popularity
0x
Viewed
0x
Saved
06/01/2025
On funda







