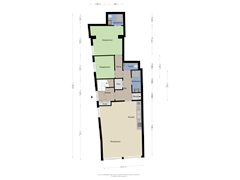Description
Unique living in the heart of The Hague! This former warehouse on Korte Lombardstraat, located in the historic commercial district, has recently been converted into a fully insulated and modern home. The property, a municipal monument, retains its characteristic architecture and authentic details, ensuring a perfect balance between history and comfort. With the city as your backyard, you enjoy an abundance of amenities in the lively centre of The Hague. An ideal place for anyone who wants to experience city life without sacrificing luxury and convenience. A unique opportunity to live in a piece of valuable heritage!
This spacious 3-room flat on the ground floor offers everything for comfortable living. The living room with open kitchen has an impressive clear height and is equipped with new built-in appliances, including a double sink, a 5-burner gas cooker, a steam oven, a combination microwave, a dishwasher, a fridge-freezer and an extractor fan. With two bedrooms and two bathrooms, this is the ideal place for families looking to enjoy life in the heart of The Hague. Discover the perfect combination of space and style!
Living in the vibrant centre of The Hague means enjoying an unrivalled range of amenities. You'll find trendy shops, cosy cafés and excellent restaurants on every corner, perfect for both a relaxing afternoon and a lively night out. Proximity to parks and green spaces offers an ideal escape from the city bustle, while culture lovers can enjoy museums, theatres and historical sites. In addition, excellent public transport connections, such as tram lines 3, 4 and 6, are a great advantage, allowing you to effortlessly explore the rest of the city and beyond. In the centre of The Hague, you really have everything within reach for a comfortable and dynamic life!
Layout:
Upon entering on the ground floor, you enter the communal entrance, with the hall behind it. On the right side of the house is the living room with open kitchen, which has a clear height of 3.17 metres. In the hall is the first bathroom, which is equipped with a shower cubicle, mechanical ventilation and a washbasin with cabinet. At the end of the hall is a spacious separate toilet.
On the left side of the house are two spacious bedrooms, one of which is equipped with the second bathroom. This second bathroom features a shower cubicle, a toilet and a washbasin with cabinet.
Details:
Located on private land
Municipal monument
Living area of 90m2
Recently established owners association
Monthly contribution of € 80,00
Remeha boiler 2021
Wooden window frames with double glazing
Re-founded in 2004
Terms of sale:
Delivery in consultation
NVM sales agreement model 2023
Old-age and not occupied clause applies
Notary of choice for buyer
Translated with DeepL.com (free version)
Features
Transfer of ownership
- Asking price
- € 469,500 kosten koper
- Asking price per m²
- € 5,217
- Listed since
- Status
- Available
- Acceptance
- Available in consultation
- VVE (Owners Association) contribution
- € 80.00 per month
Construction
- Type apartment
- Ground-floor apartment (apartment)
- Building type
- Resale property
- Year of construction
- 1675
- Specific
- Furnished, listed building (national monument) and monumental building
- Type of roof
- Flat roof covered with asphalt roofing
Surface areas and volume
- Areas
- Living area
- 90 m²
- Volume in cubic meters
- 298 m³
Layout
- Number of rooms
- 3 rooms (2 bedrooms)
- Number of bath rooms
- 2 bathrooms and 1 separate toilet
- Bathroom facilities
- 2 showers, 2 sinks, 2 washstands, and toilet
- Number of stories
- 1 story
- Located at
- Ground floor
- Facilities
- Mechanical ventilation
Energy
- Energy label
- Not required
- Insulation
- Double glazing and completely insulated
- Heating
- CH boiler
- Hot water
- CH boiler
- CH boiler
- Remeha Avanta (gas-fired from 2021, in ownership)
Cadastral data
- 'S-GRAVENHAGE L 13953
- Cadastral map
- Ownership situation
- Full ownership
Exterior space
- Location
- Alongside a quiet road, in centre and in residential district
Parking
- Type of parking facilities
- Paid parking and resident's parking permits
VVE (Owners Association) checklist
- Registration with KvK
- Yes
- Annual meeting
- No
- Periodic contribution
- Yes (€ 80.00 per month)
- Reserve fund present
- No
- Maintenance plan
- No
- Building insurance
- No
Want to be informed about changes immediately?
Save this house as a favourite and receive an email if the price or status changes.
Popularity
0x
Viewed
0x
Saved
19/10/2024
On funda





