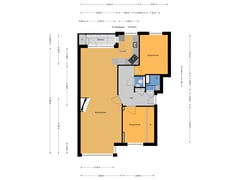Sold under reservation
Laan van Meerdervoort 12632555 BE Den HaagBohemen en Meer en Bos
- 77 m²
- 2
€ 348,000 k.k.
Description
LIGHT AND SPACIOUS 4-ROOM APARTMENT IN BOHEMIA-RIGHT NEAR PARK MEER EN BOS, BEACH AND DUNES
This tastefully decorated 4-room apartment on the first floor is offered furnished and upholstered and is the perfect choice for those who want to move in quickly and enjoy luxury, comfort and style. Located on the Laan van Meerdervoort, within walking distance of the beautiful estate 'Meer en Bos' and the beach of Kijkduin, this house combines the best of both worlds: the peace and nature of the dunes and the beach, and the proximity of city life.
From your new home you can walk to the beach or the dunes in a few minutes, where you can relax or exercise. But the city and its amenities are also within easy reach. The shopping center De Savornin Lohmanplein, with an extensive and diverse range of shops, is a short walk away. In addition, the Randstadrail stops practically in front of the door, which ensures an excellent connection to the center of The Hague and other popular areas. (International) schools, sports clubs and even a golf course are also nearby – an ideal location for both families and active professionals.
Layout:
Entrance via a closed porch with doorbells, elevator and stairs to the first floor. The hall in the house has a stylish oak herringbone floor with a border that continues into the attractively broken-through living room ensuite. The balcony is located at the rear of the building and offers plenty of privacy and peace. Here you can enjoy the sun at the end of the day. The semi-open kitchen is also located at the rear of the house and has a natural stone top, built-in 5-burner gas hob, oven, extractor hood, refrigerator, freezer and microwave. The kitchen also has a washing machine.
The apartment has 2 spacious bedrooms, both with laminate flooring. The bedroom at the front has lots of light and overlooks the lively street. The second bedroom at the rear has an unobstructed view of the gardens and provides an oasis of peace. Both bedrooms offer ample space for a large bed and extra storage space, ideal for a family, home office, or guest room.
The bathroom has a shower and sink, and there is a modern separate toilet with sink. The private storage room behind the apartment complex is ideal for storing bicycles.
Curious about the layout? Then look at the floor plans at the end of the photo series!
Special features:
- Only a 10-minute walk to the beach, the sea and the dunes.
- Close to public transport, The International School and the De Savornin Lohmanplein shopping center.
- Private bicycle shed behind the complex.
- Healthy, active VvE, monthly contribution of € 200,-
- Front facade renovated in 2019.
- Central heating via Vaillant central heating boiler (2018).
- Plastic frames with double glazing.
- Videophone
- Materials and age clause applicable. - The property is delivered as shown, with the exception of some personal belongings
- Year of construction 1953
- Leasehold issued in perpetuity, canon 175.56 per year + € 32,- management costs
Don't miss this opportunity and make an appointment quickly to view this attractive apartment!
Interested in this property? Contact your own NVM purchasing agent immediately. Your NVM purchasing agent will represent your interests and save you time, money and worries. You can find addresses of fellow NVM purchasing agents in Haaglanden on Funda.
Features
Transfer of ownership
- Asking price
- € 348,000 kosten koper
- Asking price per m²
- € 4,519
- Listed since
- Status
- Sold under reservation
- Acceptance
- Available in consultation
- VVE (Owners Association) contribution
- € 200.00 per month
Construction
- Type apartment
- Apartment with shared street entrance (apartment)
- Building type
- Resale property
- Year of construction
- 1953
- Specific
- Furnished and with carpets and curtains
- Type of roof
- Gable roof covered with roof tiles
Surface areas and volume
- Areas
- Living area
- 77 m²
- Other space inside the building
- 1 m²
- Exterior space attached to the building
- 3 m²
- External storage space
- 3 m²
- Volume in cubic meters
- 256 m³
Layout
- Number of rooms
- 4 rooms (2 bedrooms)
- Number of bath rooms
- 1 bathroom and 1 separate toilet
- Bathroom facilities
- Shower and sink
- Number of stories
- 1 story
- Located at
- 2nd floor
- Facilities
- Elevator
Energy
- Energy label
- Insulation
- Double glazing
- Heating
- CH boiler
- Hot water
- CH boiler
- CH boiler
- Vaillant (gas-fired combination boiler from 2018, in ownership)
Cadastral data
- LOOSDUINEN H 6021
- Cadastral map
- Ownership situation
- Municipal long-term lease
- Fees
- € 366.85 per year
Exterior space
- Location
- Alongside busy road, in wooded surroundings, in residential district and unobstructed view
- Balcony/roof terrace
- Balcony present
Storage space
- Shed / storage
- Storage box
Parking
- Type of parking facilities
- Public parking
VVE (Owners Association) checklist
- Registration with KvK
- Yes
- Annual meeting
- Yes
- Periodic contribution
- Yes (€ 200.00 per month)
- Reserve fund present
- Yes
- Maintenance plan
- No
- Building insurance
- Yes
Want to be informed about changes immediately?
Save this house as a favourite and receive an email if the price or status changes.
Popularity
0x
Viewed
0x
Saved
29/11/2024
On funda





