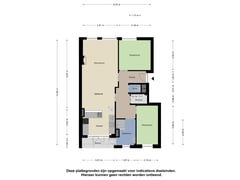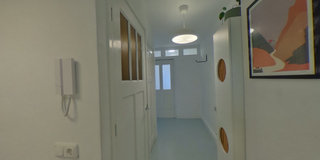Eye-catcherNieuw! Op loopafstand van het strand en de haven van Scheveningen!
Description
SURFERS AND BEACH LOVERS, TAKE NOTE!
WITHIN WALKING DISTANCE OF THE BEACH! MOVE-IN READY APARTMENT WITH TWO BEDROOMS, OPEN KITCHEN, AND A VERY TIDY BATHROOM. DISCOVER YOUR NEW BEGINNING IN DUINDORP!
Are you searching for a move-in ready apartment just a stone’s throw from the beach and dunes? This charming first-floor property, featuring two spacious bedrooms and an open kitchen, offers everything you need for a relaxed coastal lifestyle. Schedule a viewing today and experience the inviting ambiance of this location!
SPACIOUS LAYOUT
Inside, you'll find an open kitchen that flows into a bright living area, ideal for cozy evenings and relaxed moments. The well-kept bathroom is practically designed, perfectly complementing the character of this home. With two bedrooms, this apartment provides ample space for a couple seeking a comfortable place to call home.
WALKING DISTANCE TO THE BEACH
Imagine: a refreshing morning walk along the coast and an evening spent enjoying the sunset on the beach. This apartment is within walking distance of the beach, meaning you can always take advantage of the sea and natural surroundings.
CHARMING DUINDORP AREA
Duindorp is a charming neighborhood, known for its unique location and close-knit community. Situated near Scheveningen Beach, Duindorp offers the perfect balance of tranquility and urban amenities. Plus, you can reach the bustling Frederik Hendriklaan shopping street within minutes by bike, offering a variety of shops and dining options. Additionally, the beach and numerous restaurants in the Scheveningen harbor are easily accessible.
PLANS FOR THE FUTURE
Are you ready to take the step toward your own home in Duindorp? Contact us today for a viewing and explore the opportunities this move-in ready apartment has to offer.
Details:
• Built in 1927;
• Perpetual leasehold, with both the ground rent and management fees fully redeemed;
• Usable living area: 69.7 m²;
• Energy label C, valid until 10-22-2034;
• West-facing balcony of 3.40 m²;
• Mostly equipped with PvC frames and double glazing;
• Partly equipped with wooden frames and single glazing;
• Electrical installation: 7 circuits + 1 residual current device;
• Central heating boiler: Remeha, manufactured in 2007;
• Active Homeowners Association (VvE) with 1/3 share, contribution €30 per month until January 2025, then €100 per month; Reserve balance as of 10-06-2024: €3,285.91;
• Within walking distance of the beach, Westduin Park, and Scheveningen harbor;
• Conveniently located near shops and public transport (bus 22 and tram 12);
• Just a few minutes by bike from the many shops on Frederik Hendriklaan.
Sales Conditions:
• Offers through divamakelaars.nl/eerlijkbieden;
• This property is available for sale with an attractive minimum asking price;
• Quick delivery possible;
• Buyer may select the notary, provided it is based in The Hague;
• Regardless of the property’s age and condition, an aging clause will be included.
INTERESTED IN THIS PROPERTY, BUT STILL NEED TO SELL YOUR OWN HOME?
Contact our office for a free valuation. We will immediately schedule an appointment with the agent, giving you a better understanding of your options in the short term.
CAN I AFFORD THIS?
As an additional service, we are happy to provide a FREE and NON-BINDING mortgage calculation with one of our partner independent mortgage advisors. We offer prompt scheduling, often the same day, and if desired, can assist with the entire financing application.
We have compiled this information with the utmost care, as you would expect from us. However, it may occasionally turn out that some information is incomplete. Therefore, as the selling agent, we accept no liability for the accuracy or completeness of the information provided. This means no rights can be derived from the data provided. This information is intended as an invitation to schedule a viewing and make a conditional offer.
NEN2580 Measurement Instruction Disclaimer
The Measurement Instruction is based on NEN2580. Its purpose is to apply a more uniform measurement method for indicating usable floor area. The instruction does not completely exclude discrepancies in measurement outcomes due to, for example, interpretative differences, rounding, or measurement limitations.
Features
Transfer of ownership
- Asking price
- € 280,000 kosten koper
- Asking price per m²
- € 4,000
- Listed since
- Status
- Available
- Acceptance
- Available in consultation
- VVE (Owners Association) contribution
- € 100.00 per month
Construction
- Type apartment
- Upstairs apartment (apartment)
- Building type
- Resale property
- Year of construction
- 1927
- Type of roof
- Flat roof covered with asphalt roofing
- Quality marks
- Energie Prestatie Advies
Surface areas and volume
- Areas
- Living area
- 70 m²
- Exterior space attached to the building
- 4 m²
- Volume in cubic meters
- 231 m³
Layout
- Number of rooms
- 3 rooms (2 bedrooms)
- Number of bath rooms
- 1 bathroom and 1 separate toilet
- Bathroom facilities
- Shower, sink, and washstand
- Number of stories
- 1 story
- Located at
- 2nd floor
- Facilities
- Passive ventilation system and TV via cable
Energy
- Energy label
- Insulation
- Mostly double glazed
- Heating
- CH boiler
- Hot water
- CH boiler
- CH boiler
- Remeha Avanta 28c (gas-fired combination boiler from 2007, in ownership)
Cadastral data
- 'S-GRAVENHAGE AO 2941
- Cadastral map
- Ownership situation
- Long-term lease
- Fees
- Bought off for eternity
Exterior space
- Location
- In residential district
- Balcony/roof terrace
- Balcony present
Parking
- Type of parking facilities
- Paid parking, public parking and resident's parking permits
VVE (Owners Association) checklist
- Registration with KvK
- Yes
- Annual meeting
- Yes
- Periodic contribution
- Yes (€ 100.00 per month)
- Reserve fund present
- Yes
- Maintenance plan
- Yes
- Building insurance
- Yes
Want to be informed about changes immediately?
Save this house as a favourite and receive an email if the price or status changes.
Popularity
0x
Viewed
0x
Saved
01/11/2024
On funda







